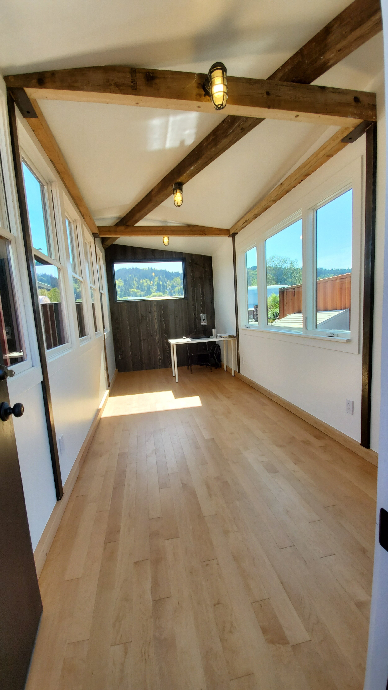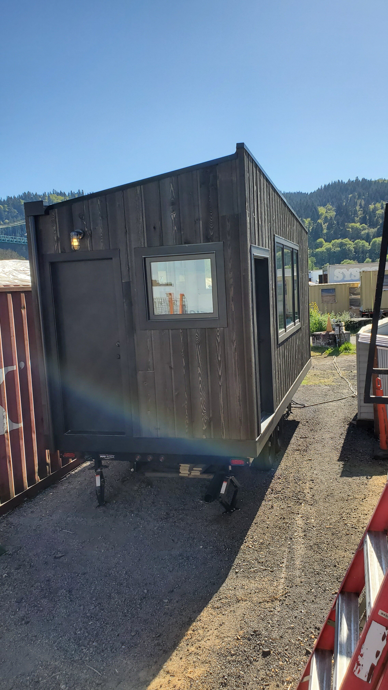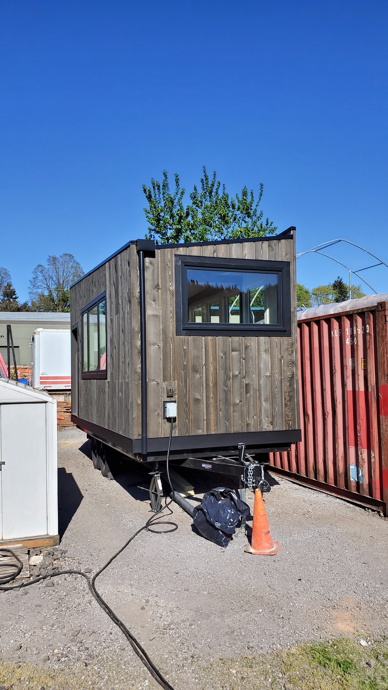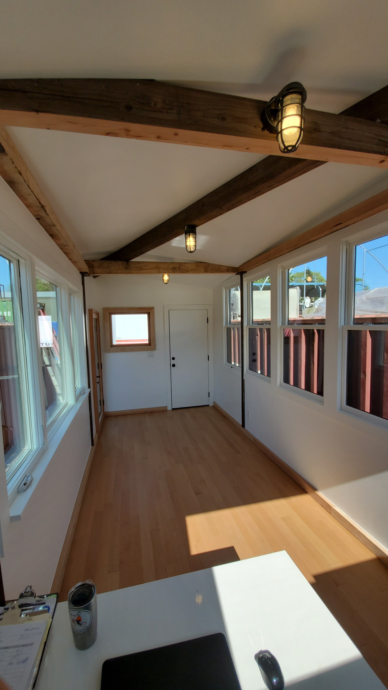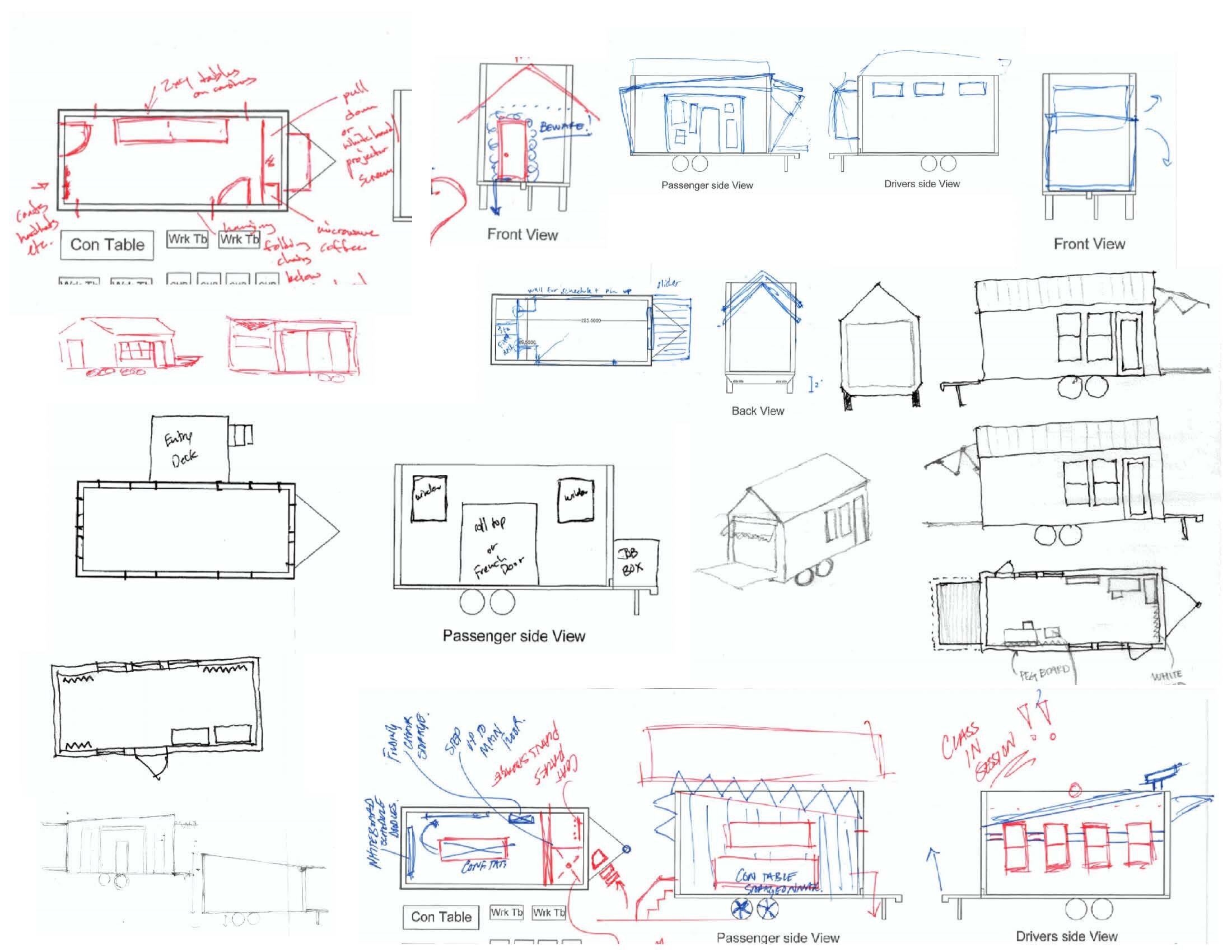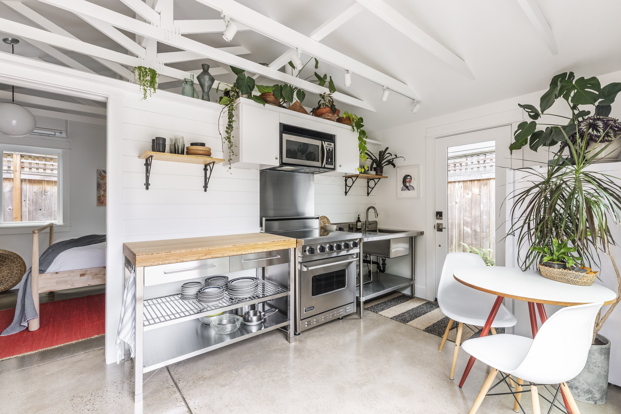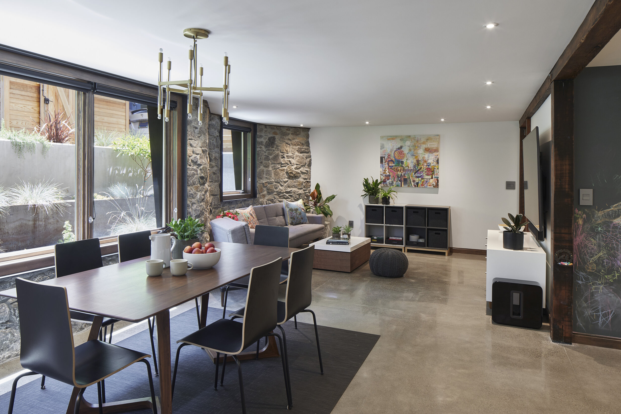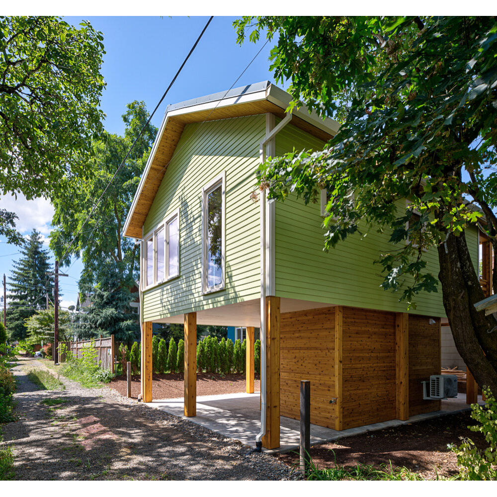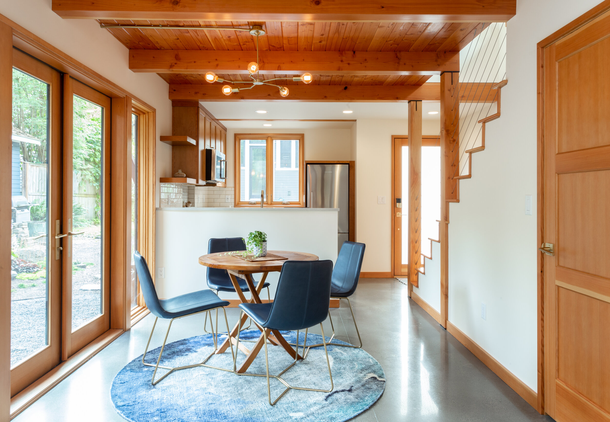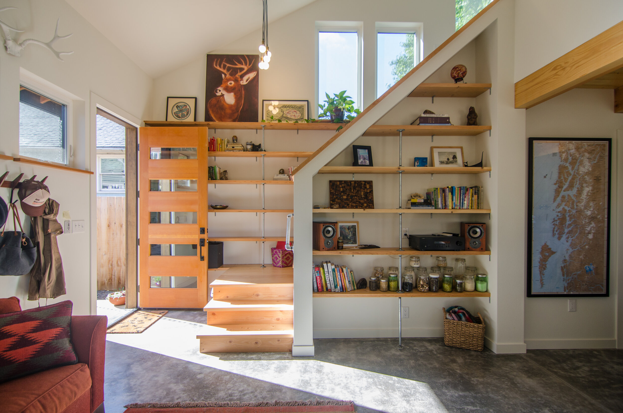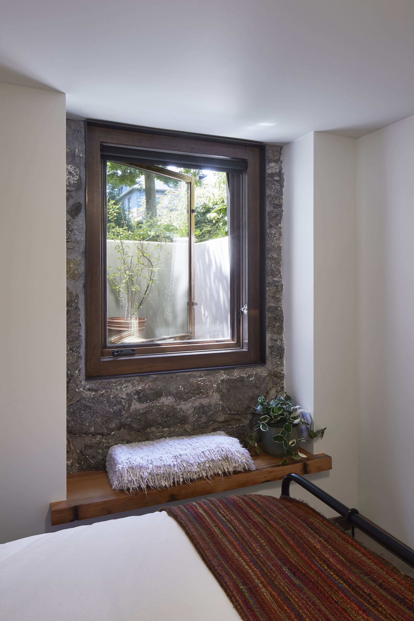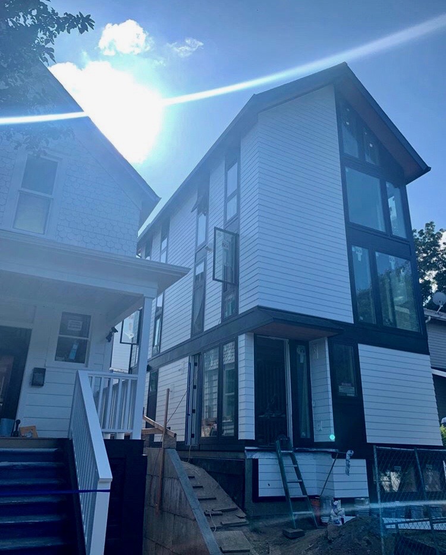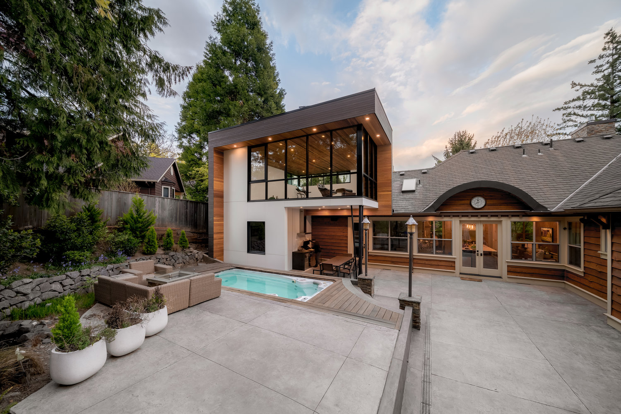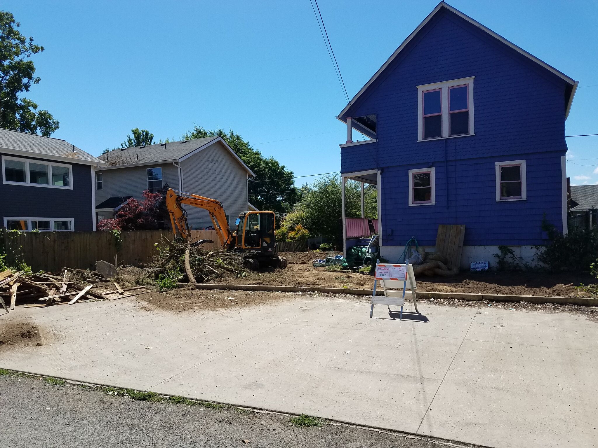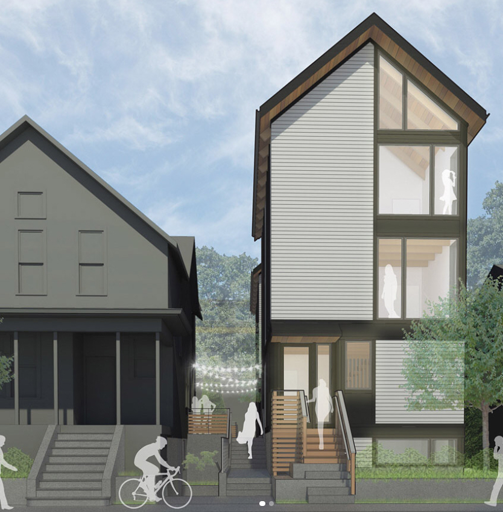"It was kind of a generic house, and it was dark," says architect Heidi Beebe of the 1914 craftsman in Southeast Portland that Beebe Skidmore was tapped to reconfigure. "One of their main goals was to make it lighter," she says—hence the project nickname, Operation Sunlight. Read full article here.
OGLLC Tiny Office
Passing by one of our job sites in the near future, you may notice a wood clad structure built on top of a trailer with a unique roof line. This is our new “tiny office”. The past couple of months we have been working on designing and building our take on a mobile and functional construction trailer representative of the OGLLC brand. The roof, trailer base and electrical fixtures were purchased new, but the windows, steel beams, siding, oak flooring, doors, glulam and trim are all repurposed from materials we had stashed away. Read more about the concept, design objectives and construction process in the Tiny Office project post.
Two ex-Breakside Brewers opening Meanwhile Brewing in Austin
OGLLC provided consulting services on the build of the Meanwhile Brewery in Austin, TX and we are excited to see it come to fruition.
OGLLC's recent ADU projects
A solid portion of our residential construction is comprised of ADUS – auxiliary accessory dwelling units – and for good reason; clients find that building an ADU adds value and functionality to their homes in a variety of ways: as short-term or long-term rentals, as additional living space for extended a growing family (they were colloquially known as mother in laws for a reason), as an on-site getaway for visiting friends and family, or as their new primary residence. As builders and community members, we also value ADUs as a smart way to add value to a home and density in our growing city without demolishing existing homes. The ADU format takes advantage of existing neighborhood infrastructure and space, and often inspires the reinvigoration of previously under-utilized alleyways – check out Owen discussing his love of alleyways on this blog post by Schoolhouse Electric.
We recently completed a number of ADU projects, each with their own challenges and solutions. The Borthwick Victorian saw the conversion of a stacked stone 1880s residential basement into an elegant and surprisingly light-filled family getaway. Basement conversions have the benefit of being nested within an existing structure– the homeowners don’t need to sacrifice much, if any, of their yard and the result is a discrete additionor incur the cost of a new foundation and roof. Basement ADUs also may have the benefit of tapping into the home’s existing utilities and can have lower utility bills due to being earth-insulated. Another project that utilized an existing structure to the owner’s advantage was the Beech Haus ADU – the garage conversion (originally a Tuff Shed) allowed for much material reuse, which is good for budgets and for the earth.
Sometimes you don’t have a structure to repurpose, or one that is of good enough quality to rehab, and you have to start fresh. Building from the ground up comes with its own benefits and drawbacks – you need to give up some landyard space, and don’t have the cost-savings of using existing foundations and materials, but there is greater design freedom than there is with remodeling existing structures, which means you can tailor the build to your exact needs. The owner of the Stilts ADU was concerned about impacting his limited yard space, so we worked with Propel Architecture on a design that lofted the ADU, minimizing its impact on the small backyard. The Woodlawn ADU, another free-standing new construction ADU, is a beautifully laid-out home with thoughtful storage and design details. And the Clinton Park ADU, a new construction, was built to be the owner’s primary residence, so the couple dove deep into designing and making a reality their dream home while maximizing the income potential of their property through the rental of the existing house..
One struggle we see in all ADU builds, and most residential construction for that matter, is the “decision fatigue” the owners face as the project marches toward completion. Construction schedules can be tight, as we try to deliver the best product to customers with minimal impact on their lives, and that means a lot of decisions in a short period of time. If there’s any advice we have for those considering an ADU, it’s good education, planning, and a finding a strong team that you trust to help you through all parts of the process – architectural, design, engineering, and build.
One North included in "Portland's Best Architecture of the 2010s" →
OGLLC development consulting project One North featured in Business Tribune’s Portland’s Best Architecture of the 2010s.
Detective Building included in "The most innovative adaptive reuse projects of 2019"
Detective Building featured in The Spaces top adaptive reuse projects of 2019
Lincoln remodel named one of Dwell's "Top Ten Renovations of 2019" →
The Lincoln remodel, designed by Architect Beebe-Skidmore, was just recognized in “Dwell’s Top Ten Renovations of 2019” for it’s clever maximizing of precious Pacific Northwest daylight.
Detective Building - an AIA Pittsburgh 2019 award winner →
We’re excited to see Schoolhouse Electric Company’s Detective Building in Pittsburgh honored in the 2019 AIA design awards. We provided development management services on the extensive renovation of the former Pittsburgh Police Bureau building, helping to transform it into a multi-tenant space housing a Schoolhouse showroom, a coffee shop and co-working space.
Owen Gabbert Q&A - Schoolhouse Electric blog →
Owner Owen Gabbert is featured on the Schoolhouse Electric blog sharing his views on ADUs, building community, and how we might utilize and appreciate our alleyways.
Blending Old and New
Here at OGLLC, we firmly believe in the concept of working creatively with what we’ve got – rather than starting from scratch every single time. In other words, we aim to incorporate existing traits into new design, and we love the challenge of allowing old and new to coexist. And thrive. Ultimately, this allows us to create more unique projects with less waste, and it has come to fruition beautifully in several different projects we’ve worked on.
A more recent, bolder examples of this concept, the Canyon Drive Poolhouse is a striking take on how modern design can pair beautifully with the look of a more traditional ranch home. In this case, instead of trying to blend the two looks, we built the addition in a way that creates an entirely new aesthetic, a standing juxtaposition of old and new.
The Michigan co-living project serves too as a demonstration of how old can augment new in a unique way. In this case, we incorporated an existing home into a brand-new development. By using a shared color palette and a similar building shape we’re able to blend the old and the new in a way that is subtle, rather than striking, but also beneficial to the architecture and users alike.
Lastly, the Borthwick Victorian showcases how a building built just before the 20th century can be remodeled and celebrated while maintaining some of its original flair. In this case, OGLLC incorporated brand-new custom steel frames around Marvin windows into the original stacked stone foundation. By carrying the steel framing through all of the window and door openings, a continuity of style is created that literally connects the new into the old.
Lincoln Remodel - Dwell.com feature →
Check out before and after photos of the Lincoln Remodel featured on Dwell.com. We especially like that they refer to this project as a “Mullet Renovation” - it’s business in the front, party in the back, and light throughout, of course.
Alberta Co-Op Revamp
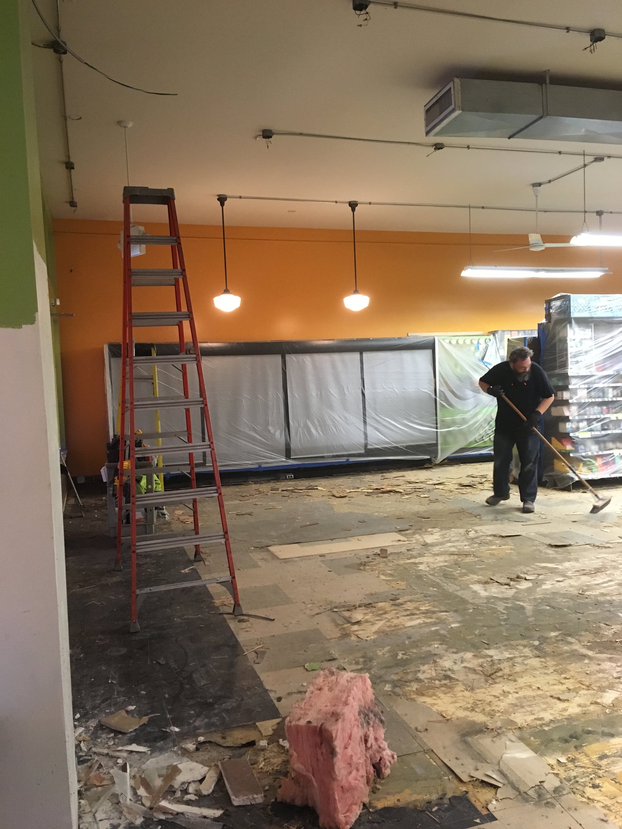
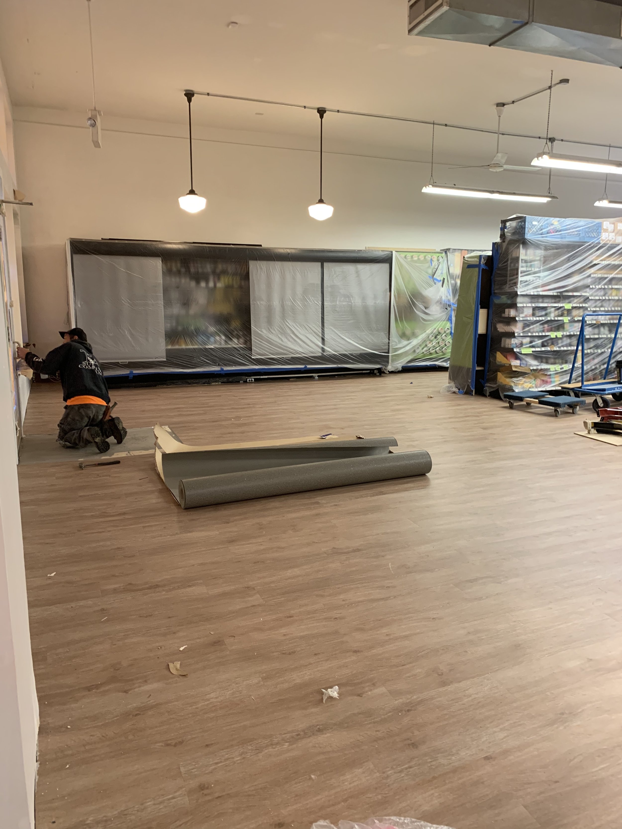
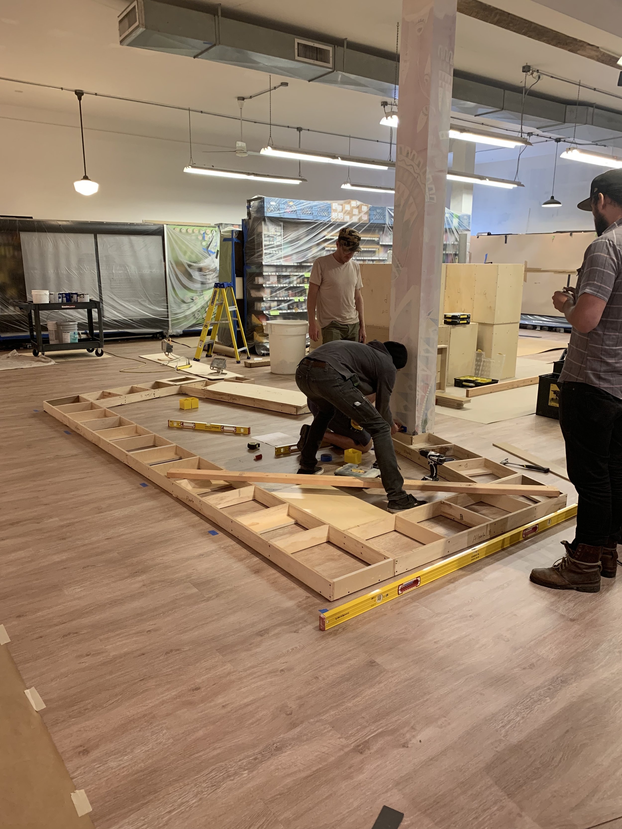
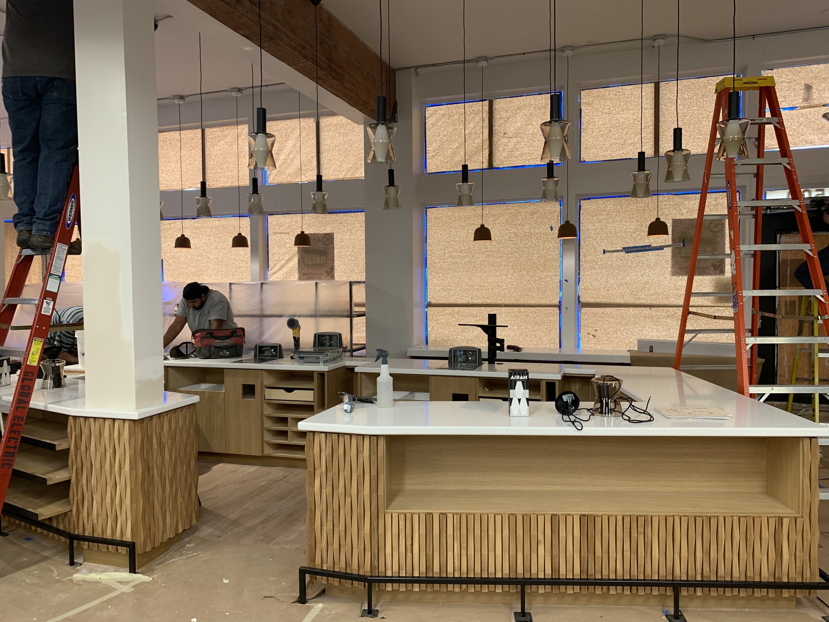
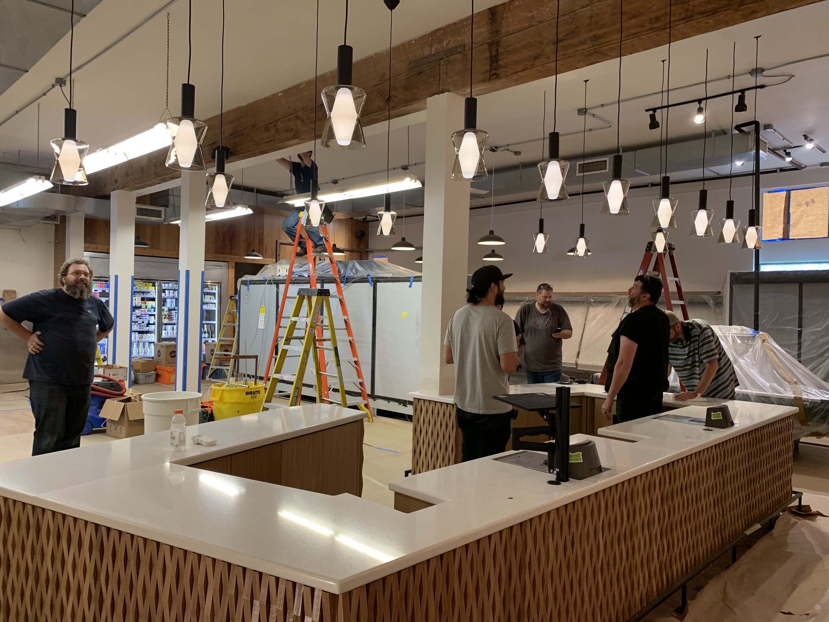
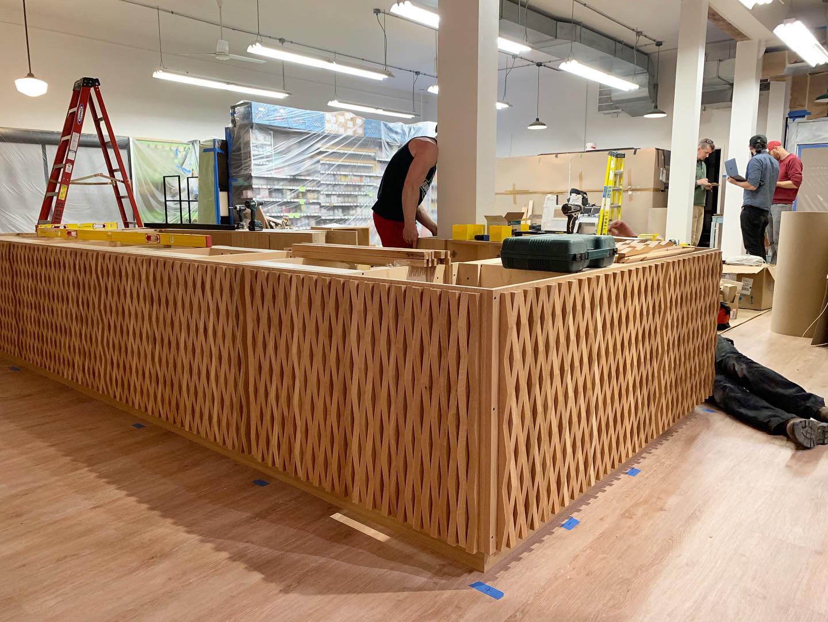
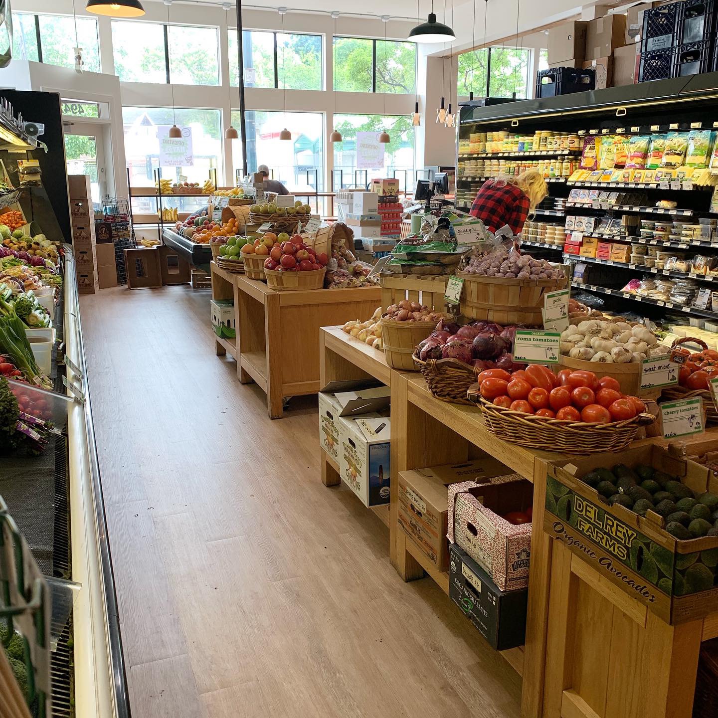
Last week, Alberta Co-op re-opened its doors after a swift eleven-day transformation that gave it an entirely new look and feel. Working together closely with Propel Studio and many other local subcontractors, Owen Gabbert LLC helped give this well-loved community-owned grocery store a full transformation in under two weeks’ time.
In order to spruce up the space within a short period of time, we collaborated more closely than ever with the architects and subcontractors on-site. In addition, we pre-planned much of our work – building the casework and creating templates for the counters off-site. This enabled the OGLLC team to install all casework and counters, as well as hang all lighting, in just 48 hours. In addition to this work, our team also did a complete demo of the preexisting floors, cash registers, eating bar, wine racks, and soffit. We then placed brand-new, durable LVT flooring and reframed a new soffit that runs the full length of the store.
The end result is a bright and open space that features white oak, steel accents, and light countertops, all of which come together to create a modern feel for this beautiful local grocery spot.
The Mallory ADU
In June 2016, the owner of the property where the Mallory ADU is now built, reached out to us about adding a freestanding accessory dwelling unit to the property he owns with his wife. From there, we embarked on a shared journey that began with trying to move their drawings forward with the project’s original architect. Unfortunately, this architect, while responsive, never actually moved the project forward with the city, so it became clear that a change was necessary. To assist, we connected the homeowners to Dyer Studio, who in turn completed a new and improved design.
At long last, the project broke ground in January of 2018. Today, the roughly 500-square-foot ADU is a thoughtfully designed and laid out space that includes everything a visitor could want as a home away from home. For the homeowners, whose visitors are primarily friends and family, the Mallory ADU truly feels like the extension of their own home that they had hoped it would.
For Owen Gabbert LLC, the Mallory ADU reflects our ability to genuinely collaborate with homeowners on a project from start to finish – no matter the circumstances. In this case, our role included troubleshooting everything from sketchy dealings, to pricing, to ensuring that a vision comes to life in the final product. As Owner Owen Gabbert puts it, “I do not recommend dealing with a bad actor, but the idea of working together early on to get stuff done resonates for me.” This value and spirit is what makes OGLLC stand apart, and is what makes us most proud of the work we do.
Detective Building Before & After
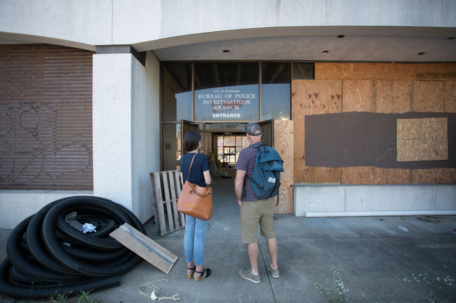
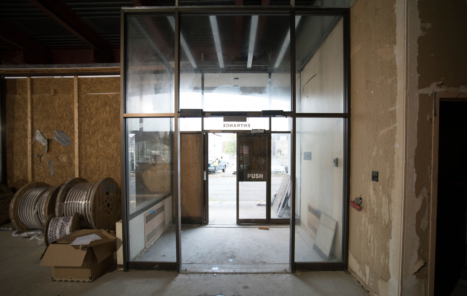
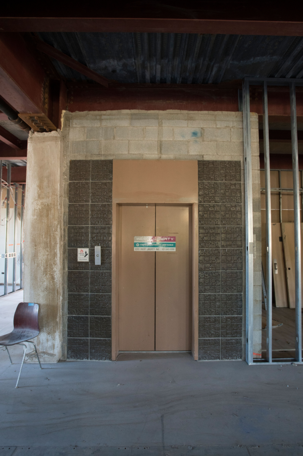
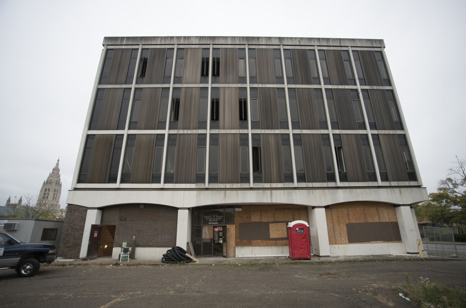
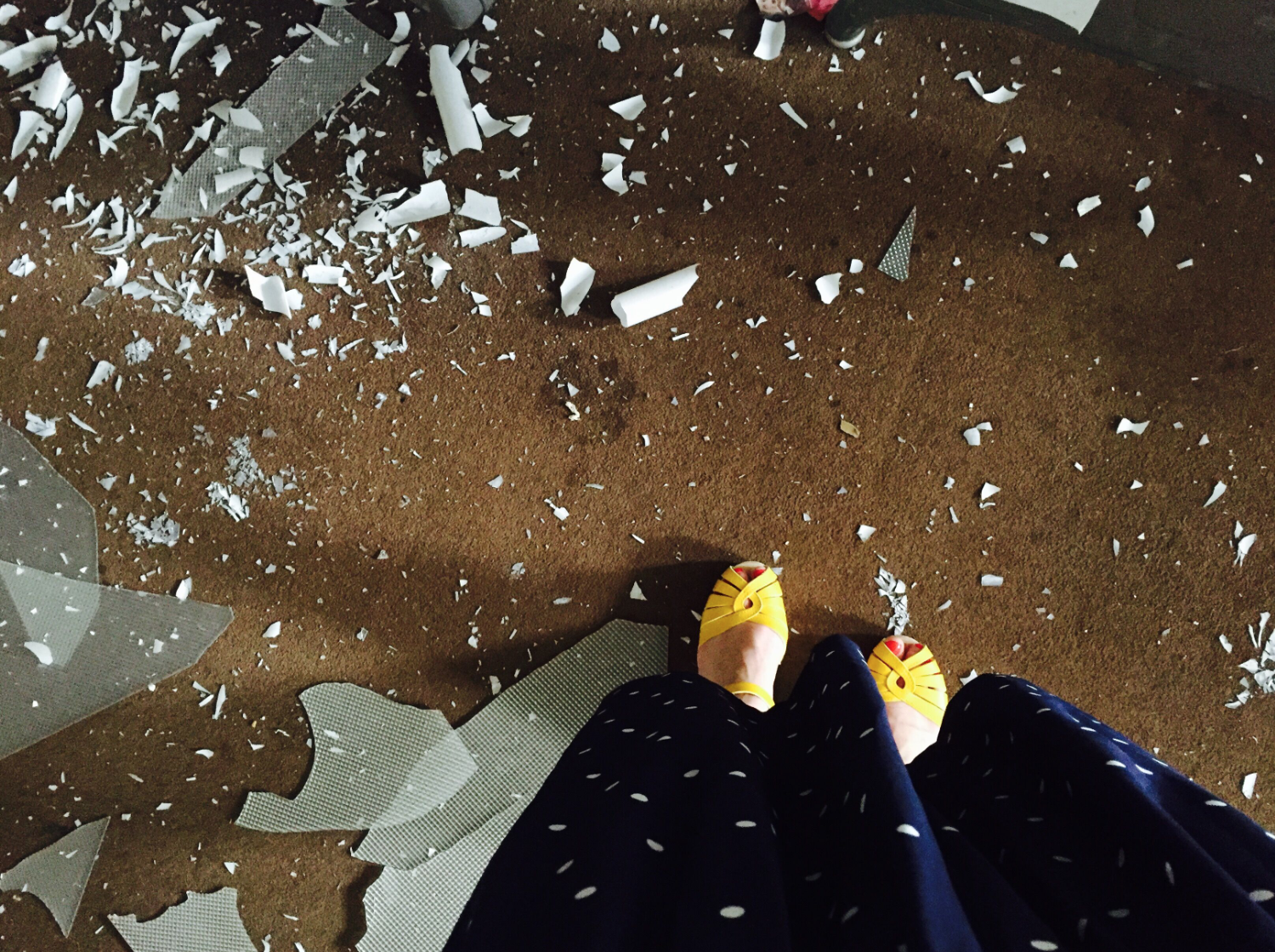
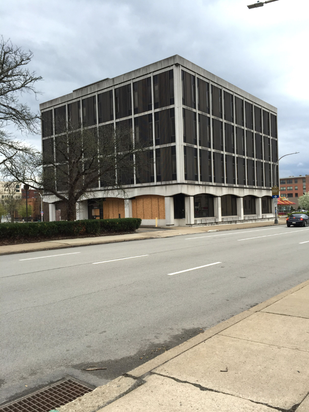
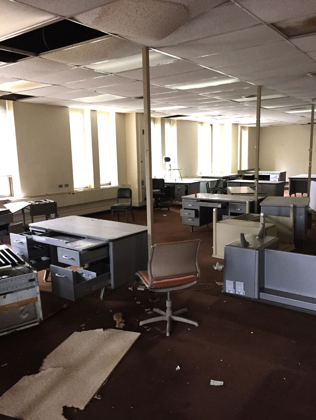
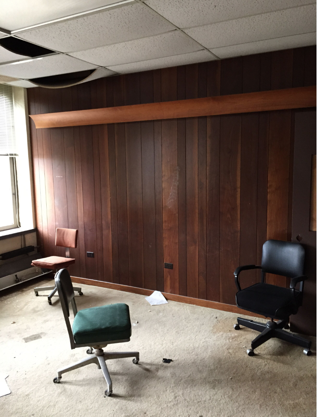
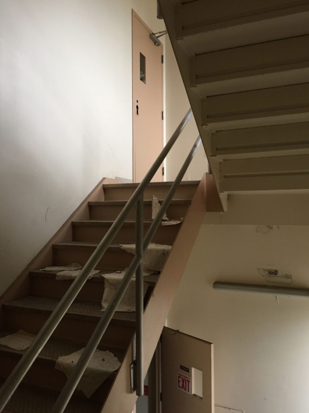
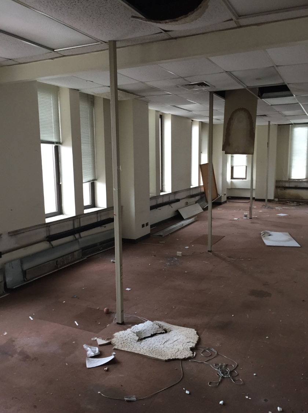
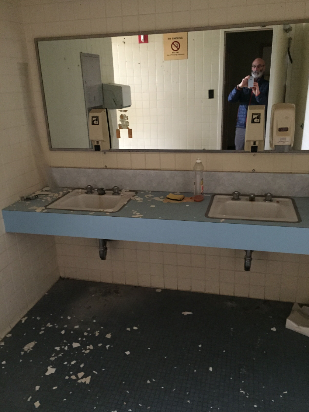
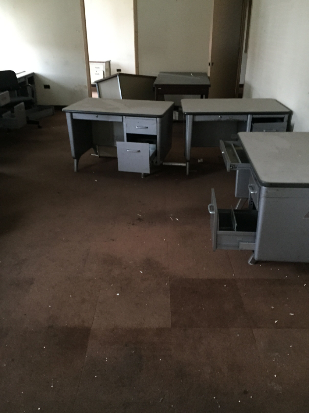
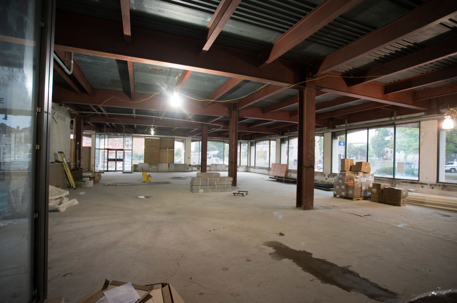
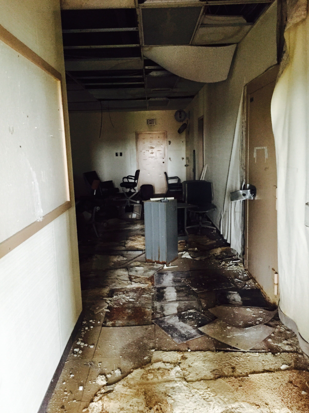
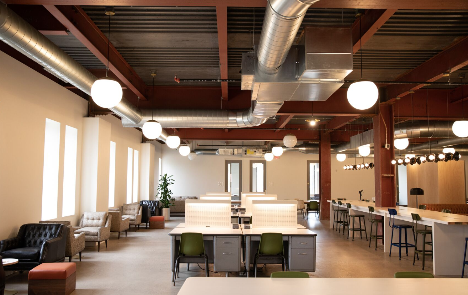
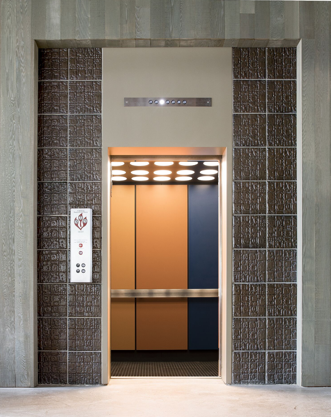
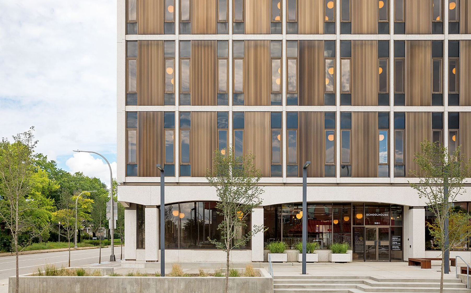
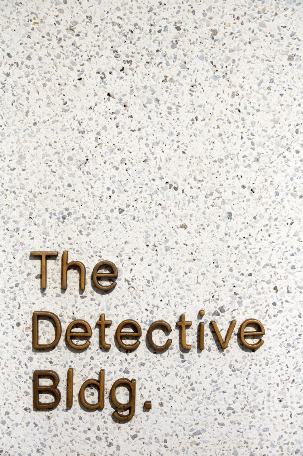
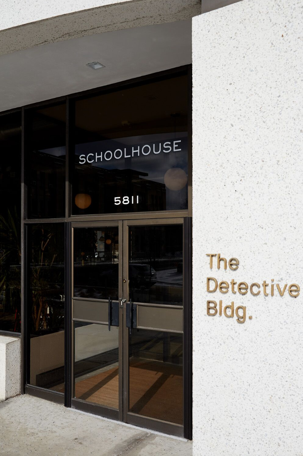
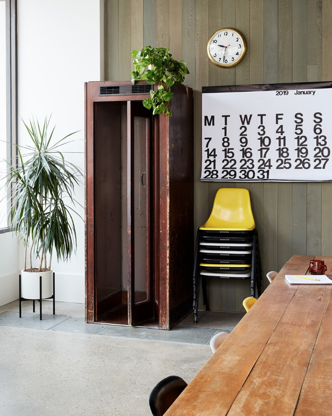
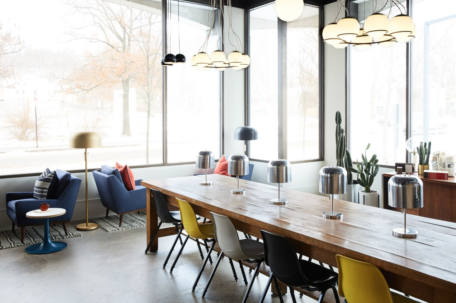
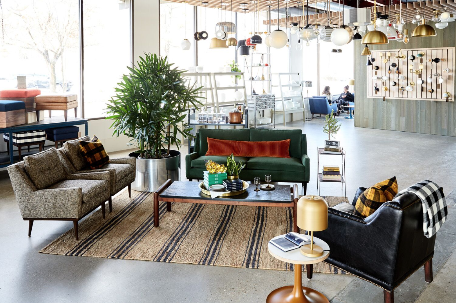
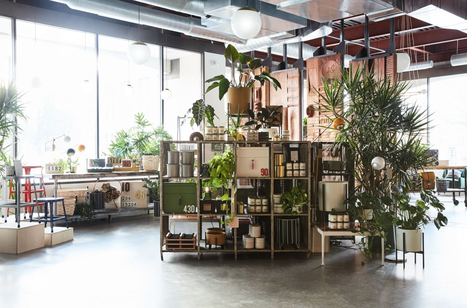
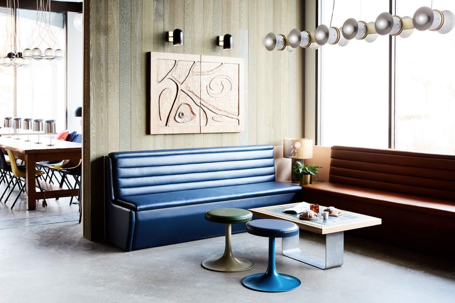
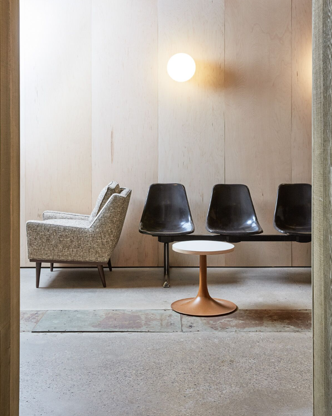
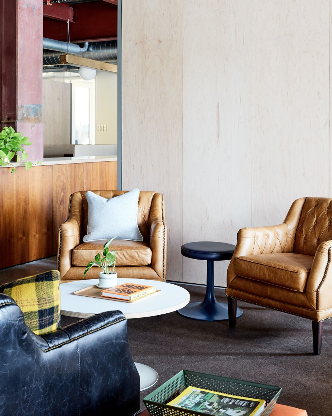
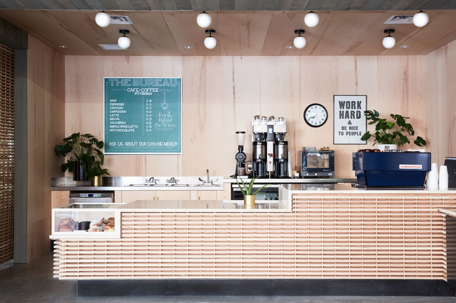
When Brian Faherty of Schoolhouse Electric discovered the dilapidated police bureau building in a transitional neighborhood of Pittsburgh, he had a vision. That vision is now alive and thriving in the Pittsburgh outpost of Schoolhouse.
Faherty has a reputation and a knack for adaptive reuse, in particular for having relocated the Schoolhouse business into an old industrial building in Northwest Portland that he rehabbed with the assistance of OGLLC. As frequent collaborators with Faherty, and having a passion for adaptive reuse ourselves, OGLLC felt confident developing the Pittsburgh project on Faherty’s behalf. The goal was to transform an abandoned building that was originally the home of the Pittsburgh AAA into a Schoolhouse retail location, a coffee shop, and a co-working space. It required the management of multiple funding sources, city agencies, and a talented team of local contractor and architect. It sounds daunting, and it was! But the end result is a space that’s as stunning as it is unique.
In these before and after shots, what you’ll notice in particular is how the original architecture – in this case, 1970s new formalist – was revamped and incorporated into the design of the building. A simple example is the exterior, which was refreshed, but minimally changed, so that it shines with its original luster while offering a new courtyard for use by occupants and neighbors. The interior design was an effort in stripping back layers, all the way to the now-exposed steel and concrete structure that provides the backdrop for custom and new Schoolhouse brand lighting and furniture. What’s more, this project showcases how found objects, such as the old bomber desks that had been abandoned in the building, can be refreshed and given a second life. Take a look through all of these before and after shots to see the transformation that the Detective Building underwent.
Detective Building - Design Milk spotlight →
Schoolhouse’s Detective Building gets a spotlight on Design Milk.
Detective Building - Dwell.com before and after feature →
Dwell.com features before and after photos of the Detective Building renovation.
Detective Building - Architectural Digest feature →
One North - Architect Magazine feature →
Architecture Magazine features the One North Development highlighting the relative affordability and sustainability of timber-framing.
Psychic Bar - Portland Mercury feature →
Portland Mercury waxes poetic on this OGLLC-built bar’s food, drink and darkly inviting ambiance.
Michigan Project: Coliving in Portland
We’re making progress on the Michigan Coliving project, which brings to life a concept that’s been near and dear to us since we first met the team from OpenDoor several years ago: creating communal spaces and shared resources in order to lower the per-unit cost and create a better living experience for everyone involved.
The Michigan project incorporates an existing home into a brand-new coliving development in the Boise neighborhood of Portland. Overall, we believe this kind of offering is a great alternative to traditional studios and one-bedroom apartments for the neighborhood and the city as a whole, as it will offer attractive units at below-market rent rates while providing those who live there with a community space that is utilized and activated to the fullest degree possible.
We’ll be showing the progress we’re making on the Michigan project – from laying the groundwork to the finished project – on Instagram, so take a look there to see how it’s coming along.
Interested in co-living in the Michigan property? Learn more here.
