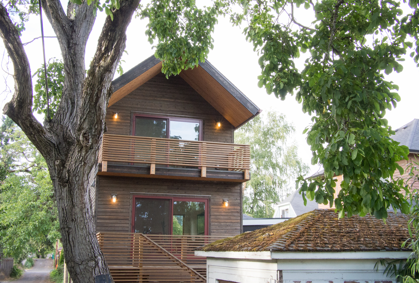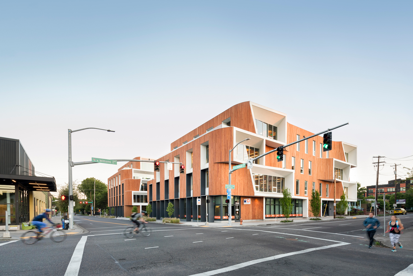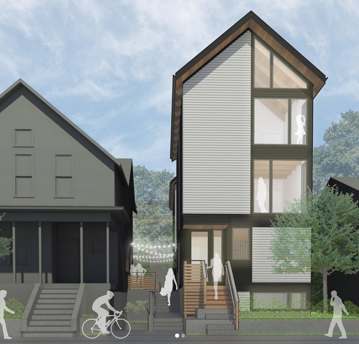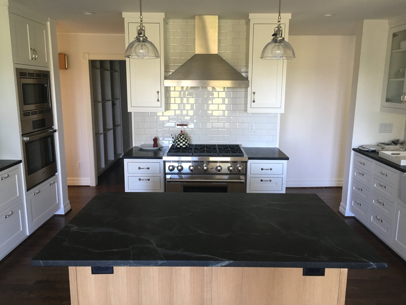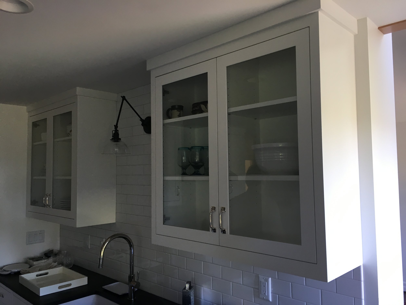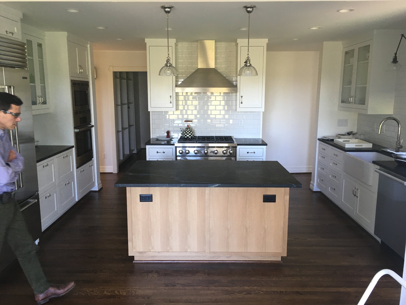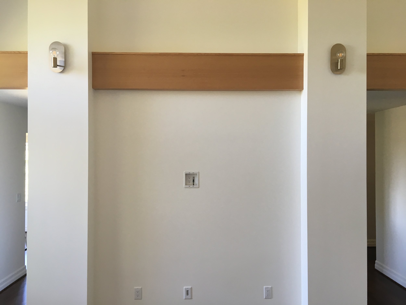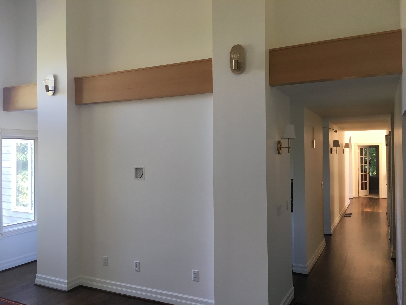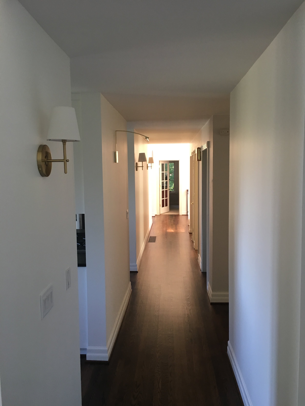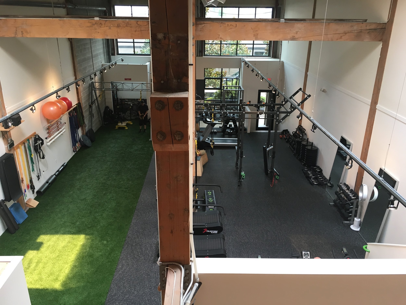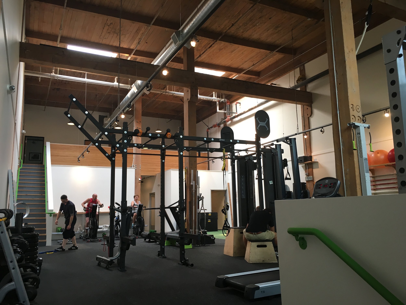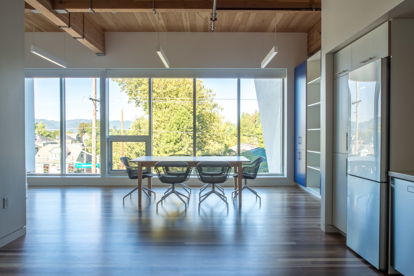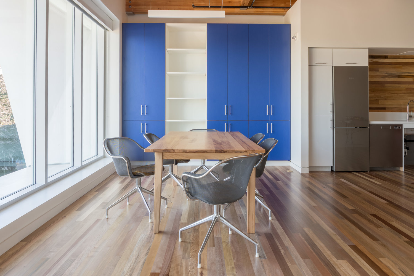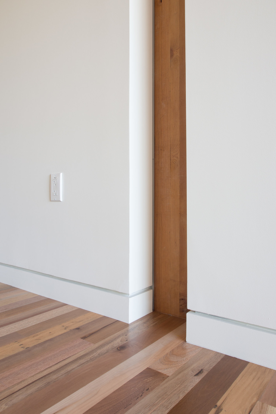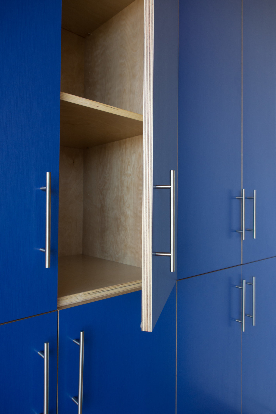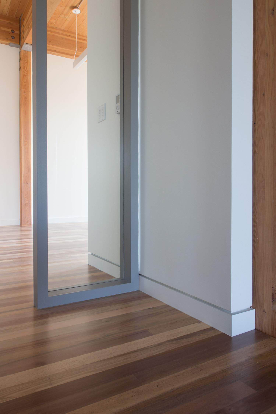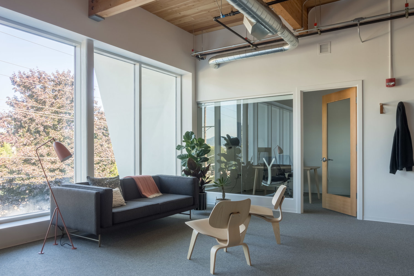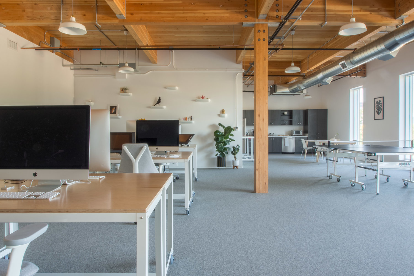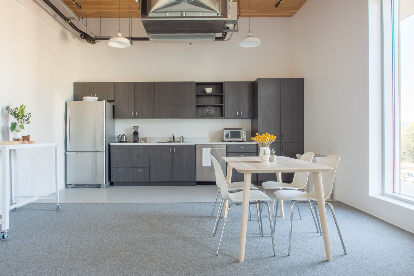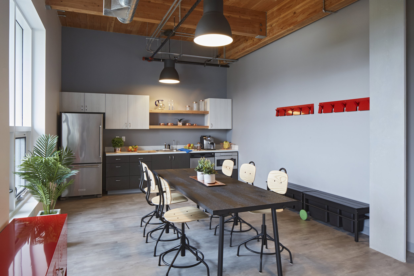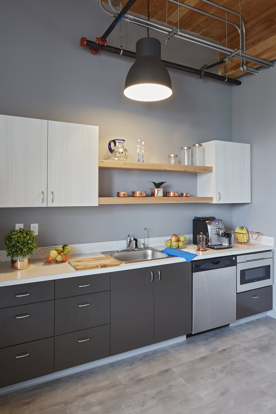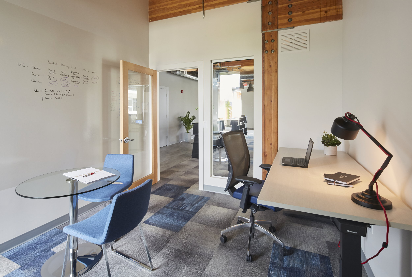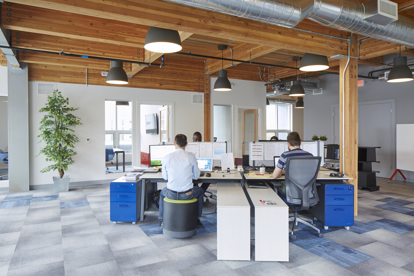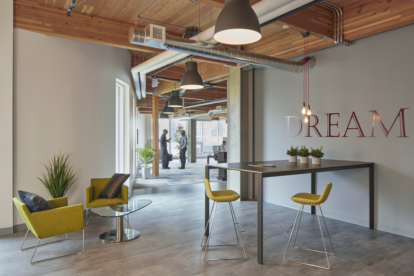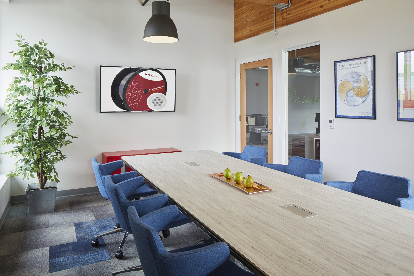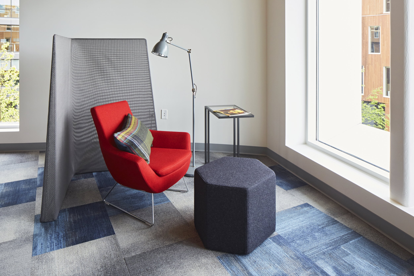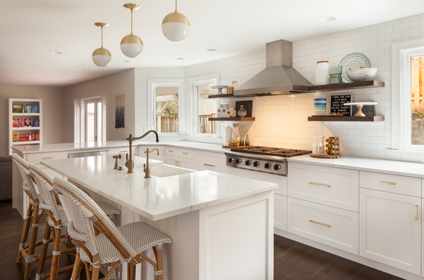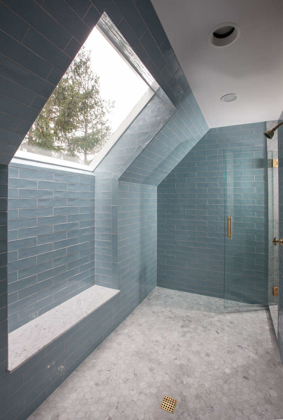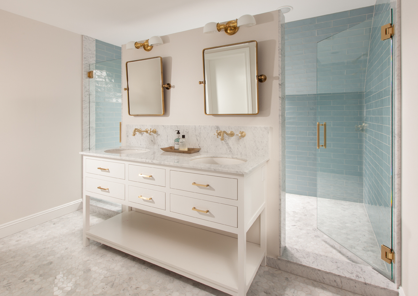Willamette Week highlights the Psychic bar’s witchy and welcoming vibe.
Lincoln Remodel - New York Times →
NYT takes a look at the “unconventional addition” that transformed this SE Portland Home.
Dame Restaurant - Dwell.com "10 Best-Designed Places to Eat and Drink in Portland, Oregon" →
The OGLLC-built restaurant Dame gets a shout out by Dwell for it’s lush sophistication.
Ranch Pizza - Oregon Live "Portland's 10 best new restaurants of 2018" →
Oregon Live recognizes OGLLC-built Ranch Pizza as one of the 10 best new Portland restaurants of 2018. Ranch Pizza began serving their signature square slices at another OGLLC-built bar, Poison’s Rainbow, before establishing their successful Dekum brick and mortar.
"Iconoclastic Ranch Pizza Now Has Its Own Restaurant" →
We collaborated again with the folks who opened Portland bar Poison’s Rainbow (including Modest Mouse frontman Isaac Brock) on this local pizza joint.
Collaboration with Jones Architecture on Old Germantown Remodel
One of our most recently completed projects is the Old Germantown remodel, which consisted primarily of finish work and modernizing this 1980s-era home. We collaborated with Jones Architecture to complete the project quickly; as Jones Architecture put it, “… there’s nothing like the arrival of a new child to create a real deadline.” Jones began design work in September, and Owen Gabbert LLC completed construction by the end of February – right before baby was born. Here’s some more from the Jones Architecture e-newsletter about the remodel:
RareBird Investor Network Meeting: Developing Communal Spaces
When RareBird invited us to talk at their monthly Investor Network Meeting about community-focused development, we jumped at the opportunity. At Owen Gabbert LLC, we work carefully to consider the impact that every one of our projects will have on the people and spaces nearby; being conscious of community is a part of how we develop, no matter the size of the project.
We started off our discussion by introducing a concept that is integral to how we work: community-conscious infill. What exactly is it?
Community-conscious infill is composed of four elements:
It is…
- Intentional: we set the goal – of incorporating the existing or desired community – from the outset.
- Innovative: we must be able to visualize and handle the project constraints from new angles.
- Collaborative: we know partnerships make quality projects work, so we need to work together.
- Considerate: we have to consider our impact on the people and the space around us.
When we work in this manner, we’re able to add value to projects in unique and powerful ways. For example, we can increase density while maintaining neighborhood character like we did with the B3 project. Here, we added a third unit in the backyard of a Mississippi Duplex without demolishing an existing home and maximized underutilized space by reclaiming an overgrown backyard and engaging the alley.
On a much larger scale, we incorporated this way of thinking into One North, which was a collaboration between two development teams across three buildings. What’s more, this unique urban infill office and retail development space incorporates a large communal area (14,000-square-foot public courtyard) that creates a shared amenity for those who work, live, and play both in the building and in the nearby neighborhoods.
Moving forward, we’re excited to leverage communal spaces and shared resources on an even bigger scale in order to lower the per-unit cost and create a better living experience for everyone involved. This concept will come to life in the Michigan Coliving project, which incorporates an existing home into a brand-new coliving development. Overall, we believe this kind of offering is a great alternative to traditional studios and one-bedroom apartments for the neighborhood and the city as a whole, as it will offer attractive units at below-market rent rates while providing those who live there with a community space that is utilized to the fullest degree possible. Stay tuned on the OGLLC blog for more information about this upcoming project as we break ground in the coming month.
"Rare Bird Investor Network Podcast" →
"A Mouse Walks into a Bar" →
For proof, check out the brand-new Poison’s Rainbow, from Modest Mouse frontman Isaac Brock and the Title Bout bar group, with food by Ranch Pizza. Yes, there are probably about $5,000-worth of terrariums inside, and yes, the art budget may be unusually high, but with a basic, goofy, and reasonably priced drink menu and excellent food for sharing, Poison’s Rainbow already feels like another comfy neighborhood spot, albeit two notches cooler.
Poison's Rainbow Build
Portland’s brand-new bar and pizza joint, Poison’s Rainbow, is now open – and serving good booze and locally milled, Sicilian-style pizza. If you haven’t heard of it yet, perhaps you’ve heard of one of it’s owner: Modest Mouse lead singer and guitarist Isaac Brock.
Poison’s Rainbow and Ranch Pizza (where those tasty slices hail from) worked closely with the strategic restaurant group and part owners Title Bout, as well as Owen Gabbert LLC, to build the local watering hole from what was once Red Flag, located on NE 28th Avenue.
Owen Gabbert LLC managed construction of Poison’s Rainbow, while Title Bout (who currently sublease office space from OGLLC) managed the ins and outs of opening the new pizza shop and colorful neighborhood haunt.
"A cottage industry: Reasons to build a small, second home on your lot " →
There are as many reasons to build a second, smaller home near your house as there are styles in which to design the self-contained flat.
Glenmorrie Kitchen Remodel
When the owner of this 1980s home purchased it, he did so with a clear vision of his future remodeled kitchen. Working with Celeste Lewis Architecture and the owner himself, we were able to turn the outdated kitchen into exactly what the owner had envisioned. Our work included reorienting the layout of the kitchen, replacing cabinets, and transforming the backsplash, formerly made up of checkered white and gray tiling, with clean and contemporary white subway tiles. Stainless steel appliances and a large farmhouse apron sink – coupled with all white cabinets and updated silver pulls – bring the modern kitchen design together with dark granite countertops and wood-accented island.
In addition to the kitchen remodel, we eliminated old, dated entry tile and unified the entire first floor by making the wood floors continuous throughout. Lastly, we redid the fireplace with a reclaimed mantel that the owner had picked out himself, completing the look he had always hoped for.
"New This Week: 3 Kitchens Full of Character and Charm" →
Nobody wants a boring kitchen. Look to these three kitchens for color, style and personality inspiration to help keep yours from being forgettable.
"Portland Architecture Firm Beebe Skidmore Finds Beauty in the Unexpected" →
Heidi Beebe and Doug Skidmore team up to create a budding firm—and bright new buildings.
Hyatt Training Remodel
At Owen Gabbert, LLC, we pride ourselves on working with clients who we can also call friends. In the case of the Hyatt Training remodel, we were thrilled to work on a project where Managing Member Owen Gabbert himself goes to train and work out.
The previous Hyatt Training space was becoming increasingly too small for their growing client base, and its owners had already envisioned what the dream space would look like. As they put it on their grand opening announcement, “Our general contractor team made our vision come to life.”
As the general contractor for the project, Owen Gabbert, LLC took a hands-on approach to the entire process from start to finish – working through drawings to modify the plan and suggesting tricks like reclaimed lockers to capture savings without compromising the dream.
The new, larger space boasts clean lines and an open floor plan without losing any of its industrial charm. Large wooden beams and natural light from two large sets of windows create a feeling of open space. Close attention to detail was paid to every part of the process, and we’re proud to say that the final product matches the vision of the owners to a tee.
Get Inside 24 Rentable Granny Flats →
Detached dwelling: Gina Ostby and Seth Gross' 754-square-foot smaller, new Southeast Portland home, which cost $208,000 or $276 a square foot, will be the Sunday, Sept. 10, tour. Photo provided by Kol Peterson of Build Small, Live Large: Portland's Accessory Dwelling Unit Tour
Watch the video of the tour here.
"Schoolhouse Electric, Summer 2017" →
Owen Gabbert, LLC remodeled the kitchen, redid the bathroom (including the mirrors, and the shower), rebuilt the outdoor railings, and put in a beautiful cedar accent wall for the home features in this Schoolhouse Electric catalog.
Three Unique Workspaces on the Same Floor
The Karuna West Building hosts several unique workspaces, but three in particular started with the same base layout before they were tailored to fit the aesthetic of those who work in them on a daily basis.
The Karuna Consortium project, the Oddfellows studio, and the NKT space are examples of three entirely unique offices in their own right, but they also exemplify three different takes on what Owen Gabbert, LLC can do with the exact same foundational space. Take a look at galleries of each, below.
The Karuna Consortium office is a space with clean lines and details that augment the building’s original and unique architecture. Vibrant laminate cabinets with an exposed birch plywood edge were chosen to give the office a hint of modern brightness and color while maintaining the true look of the quality material.
The Oddfellows creative studio exemplifies a clean, open and simple floor plan with just the essentials. Exposed wood beams anchor the space, neutral tones of white and gray provide subtle accents throughout, and natural light permeates through west facing windows.
The NKT space brings bright blue and red accents together with exposed wooden beams and an open, angular layout to complete its refined industrial look.
Schoolhouse Electric is Portland's Hidden Gem for Design Lovers →
Schoolhouse Electric featured in DesignMilk blog.
SW 66th Remodel: Before & After
The Willeford home started out as a space that was anything but open, and which embodied the style of the 80s more than its current decade. Working together with CJ Shumate of gen design + architecture, inc, Owen Gabbert, LLC remodeled and revamped the entire house, from the walls and the floors, to the layout of the kitchen and the living room, to the finishing touches of accent lighting and tiling.
Check out these before and after photos to get a greater sense of the work that went in to creating this charming classic home – and take a closer look at the full project in the work section of the website.

