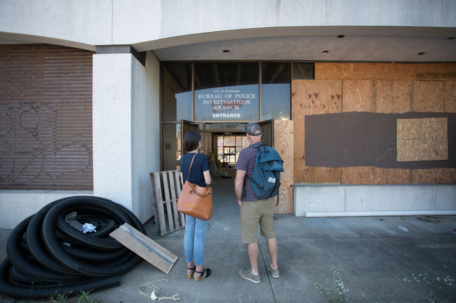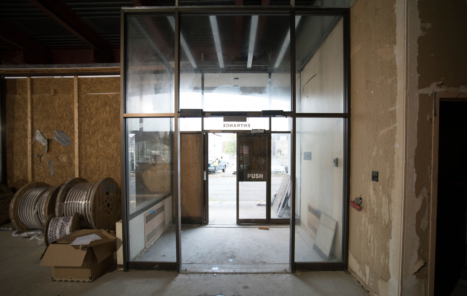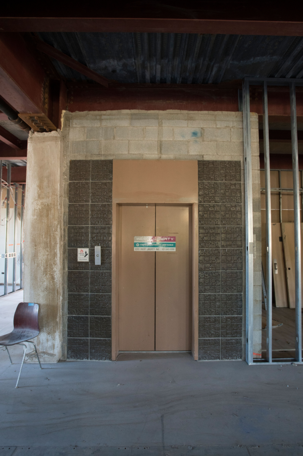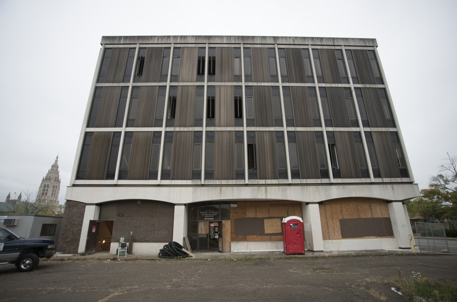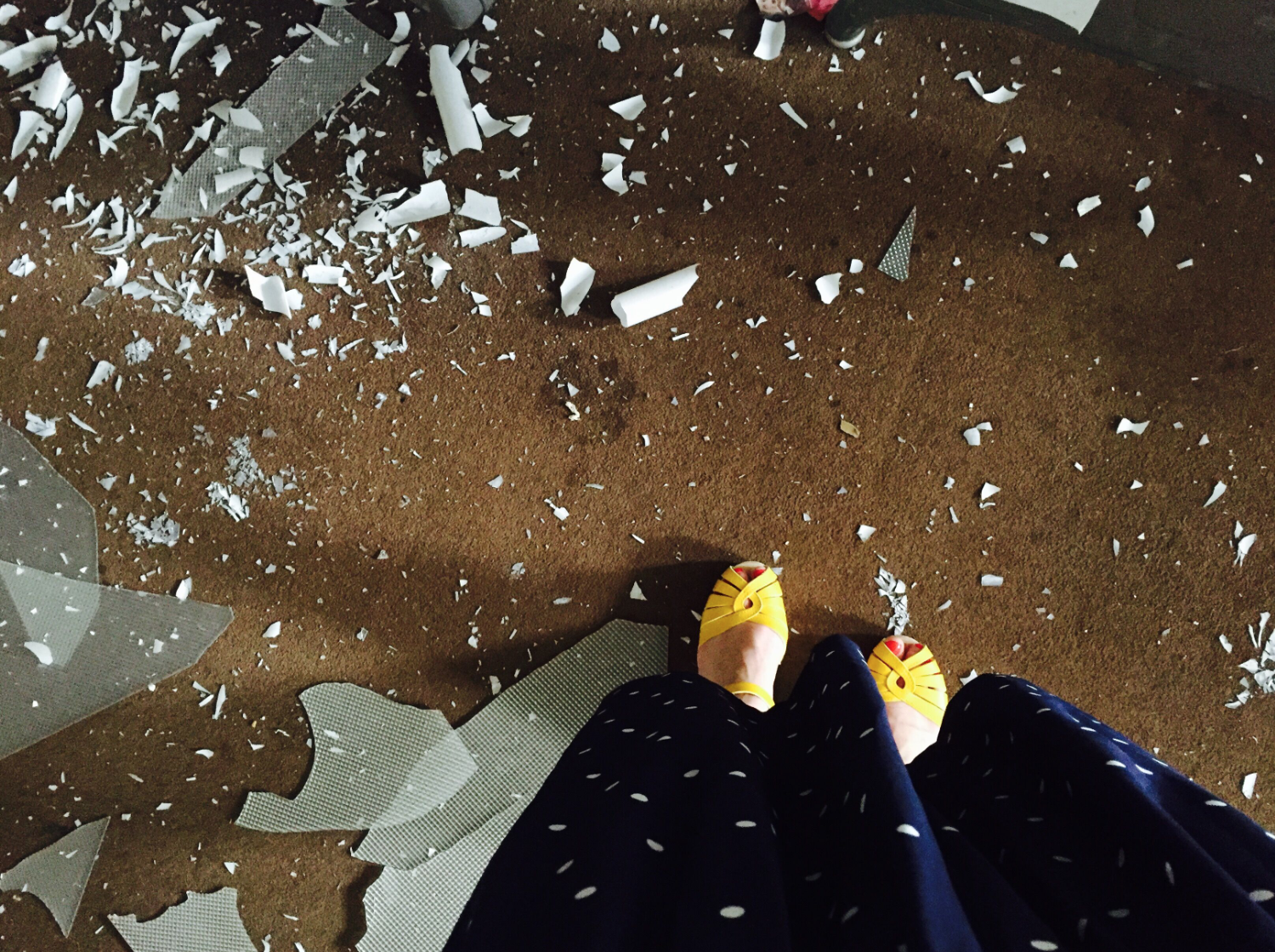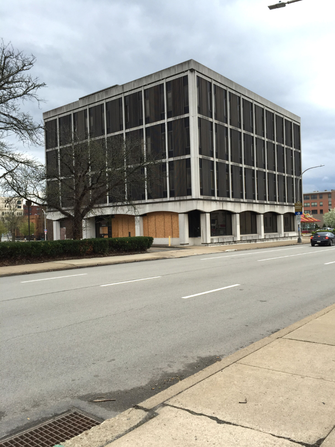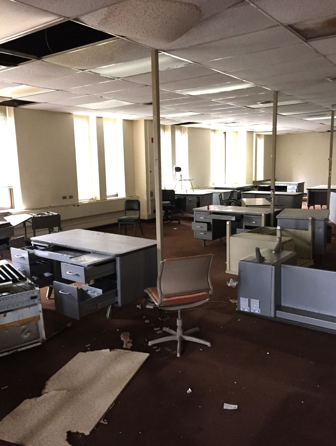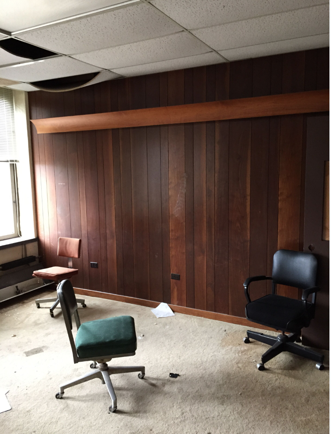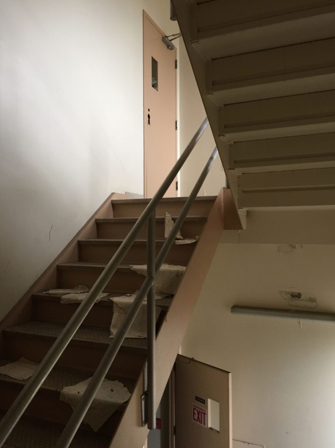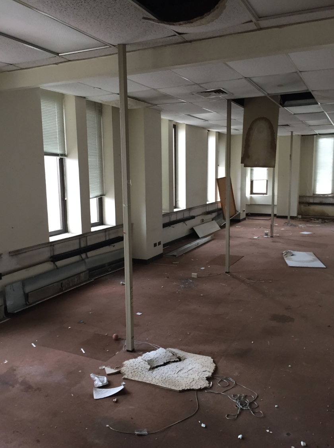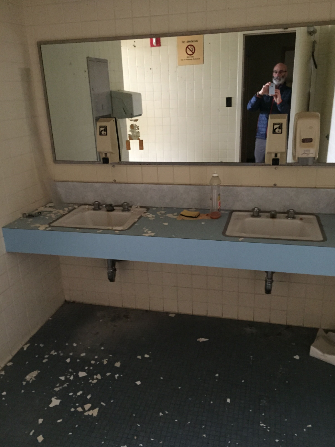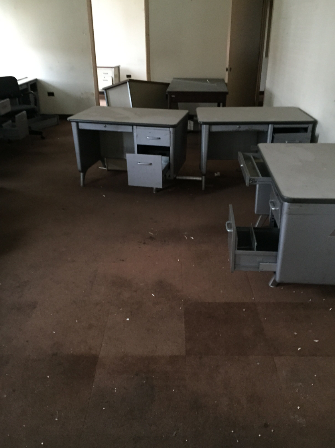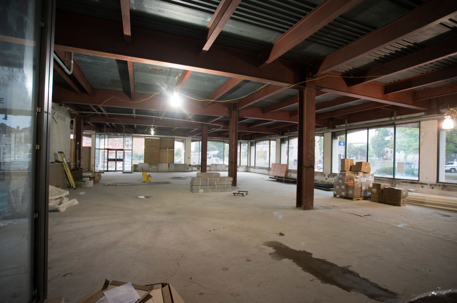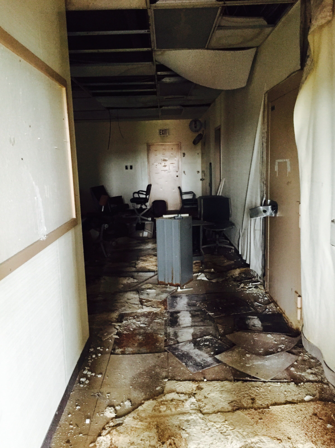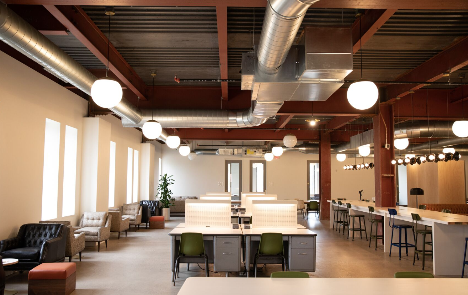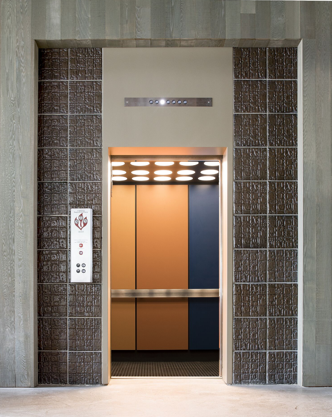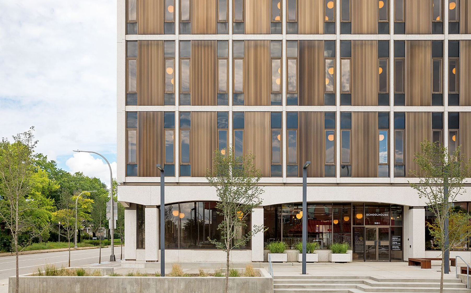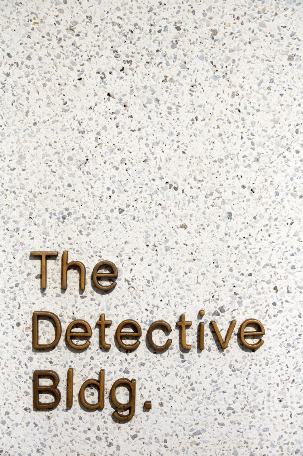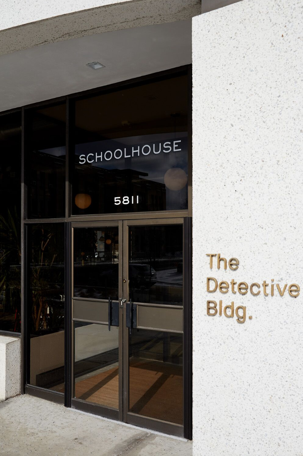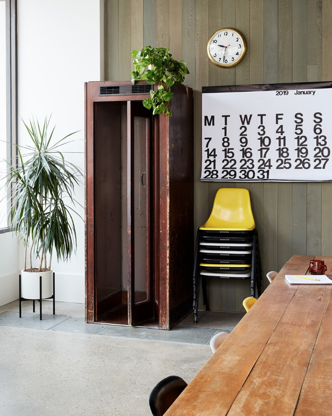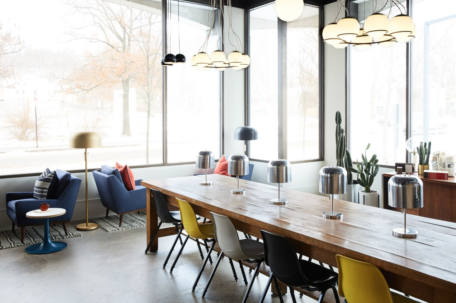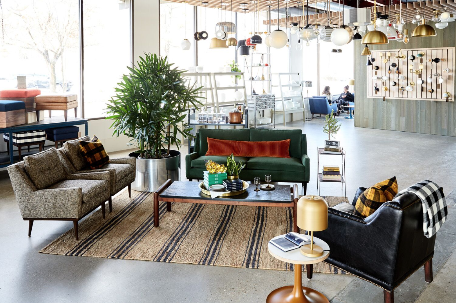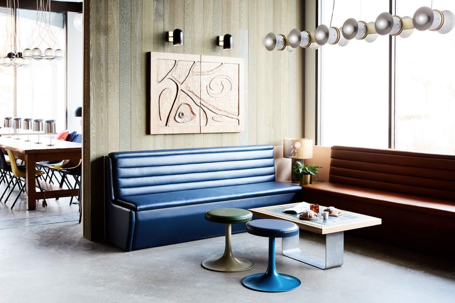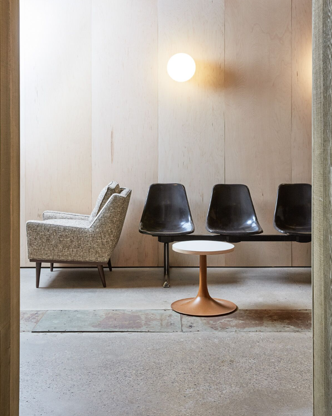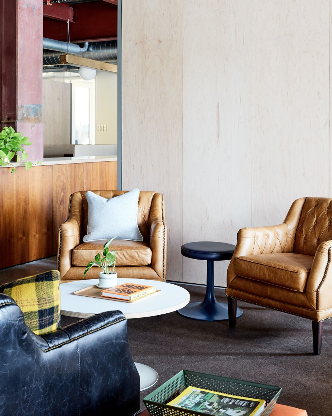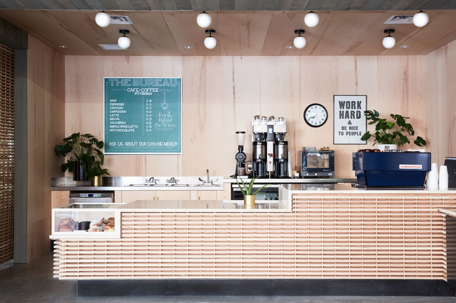When Brian Faherty of Schoolhouse Electric discovered the dilapidated police bureau building in a transitional neighborhood of Pittsburgh, he had a vision. That vision is now alive and thriving in the Pittsburgh outpost of Schoolhouse.
Faherty has a reputation and a knack for adaptive reuse, in particular for having relocated the Schoolhouse business into an old industrial building in Northwest Portland that he rehabbed with the assistance of OGLLC. As frequent collaborators with Faherty, and having a passion for adaptive reuse ourselves, OGLLC felt confident developing the Pittsburgh project on Faherty’s behalf. The goal was to transform an abandoned building that was originally the home of the Pittsburgh AAA into a Schoolhouse retail location, a coffee shop, and a co-working space. It required the management of multiple funding sources, city agencies, and a talented team of local contractor and architect. It sounds daunting, and it was! But the end result is a space that’s as stunning as it is unique.
In these before and after shots, what you’ll notice in particular is how the original architecture – in this case, 1970s new formalist – was revamped and incorporated into the design of the building. A simple example is the exterior, which was refreshed, but minimally changed, so that it shines with its original luster while offering a new courtyard for use by occupants and neighbors. The interior design was an effort in stripping back layers, all the way to the now-exposed steel and concrete structure that provides the backdrop for custom and new Schoolhouse brand lighting and furniture. What’s more, this project showcases how found objects, such as the old bomber desks that had been abandoned in the building, can be refreshed and given a second life. Take a look through all of these before and after shots to see the transformation that the Detective Building underwent.
