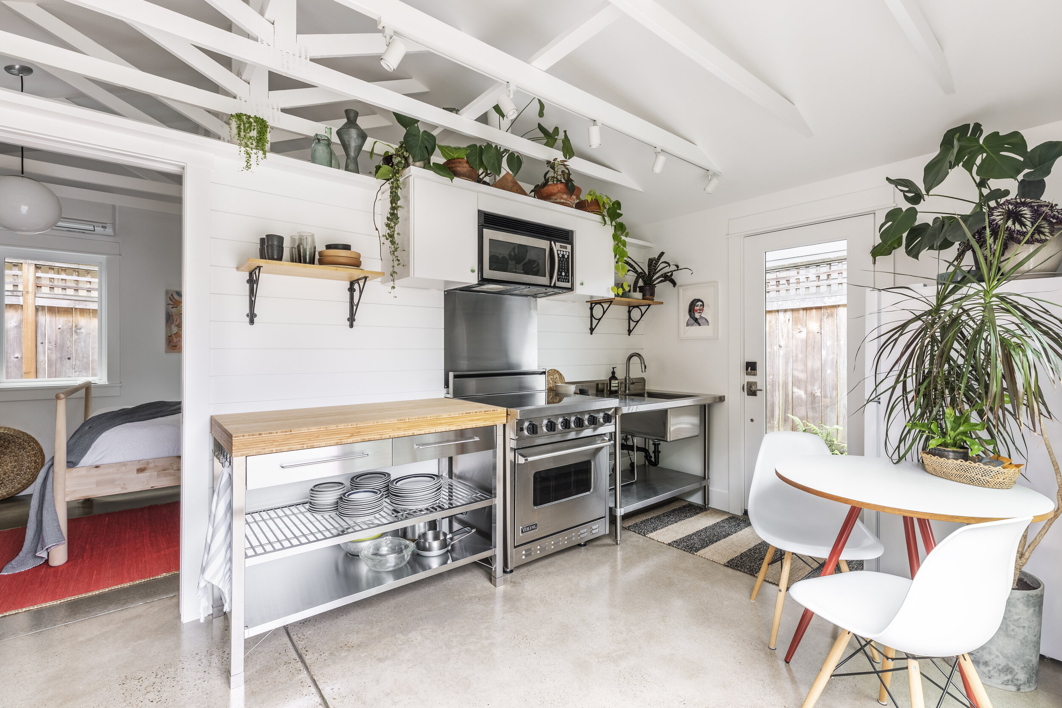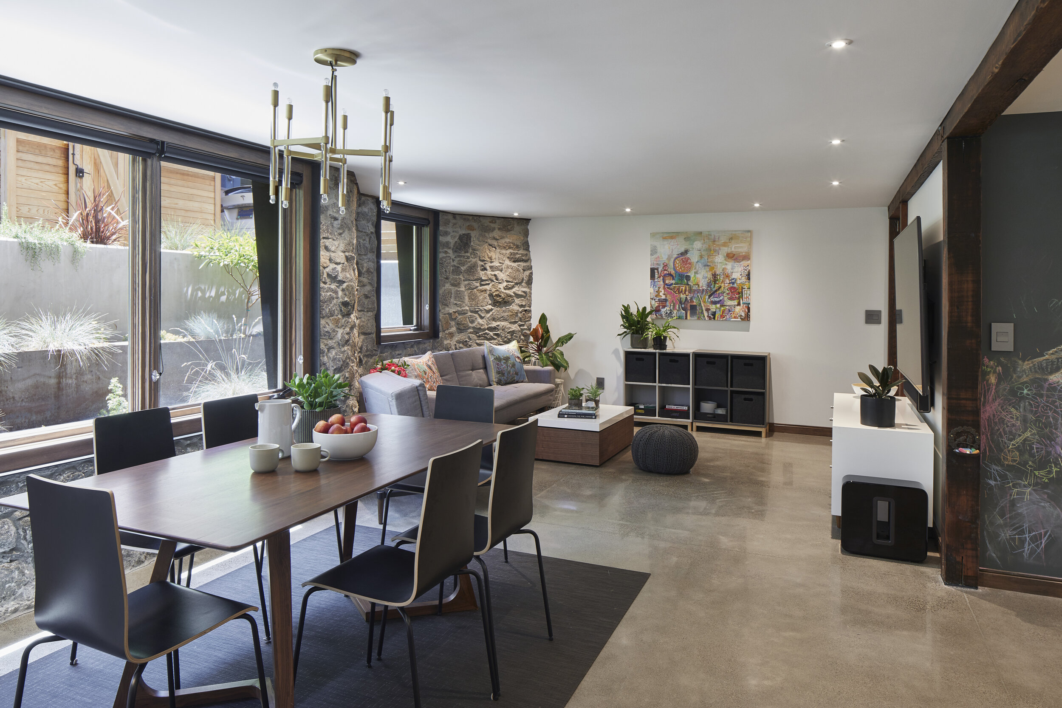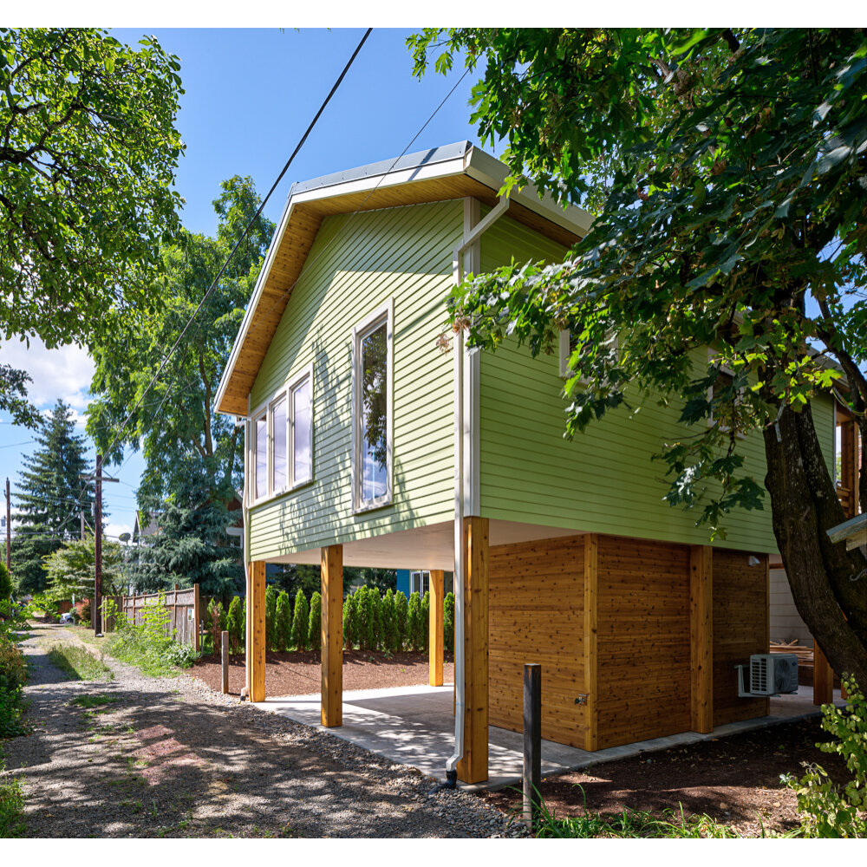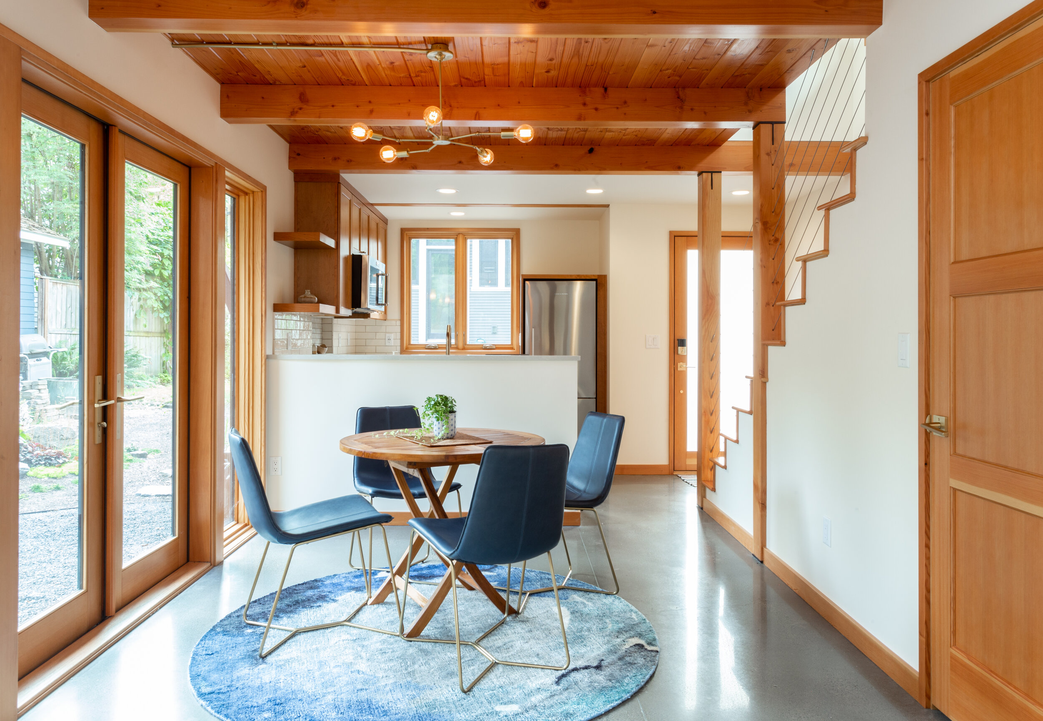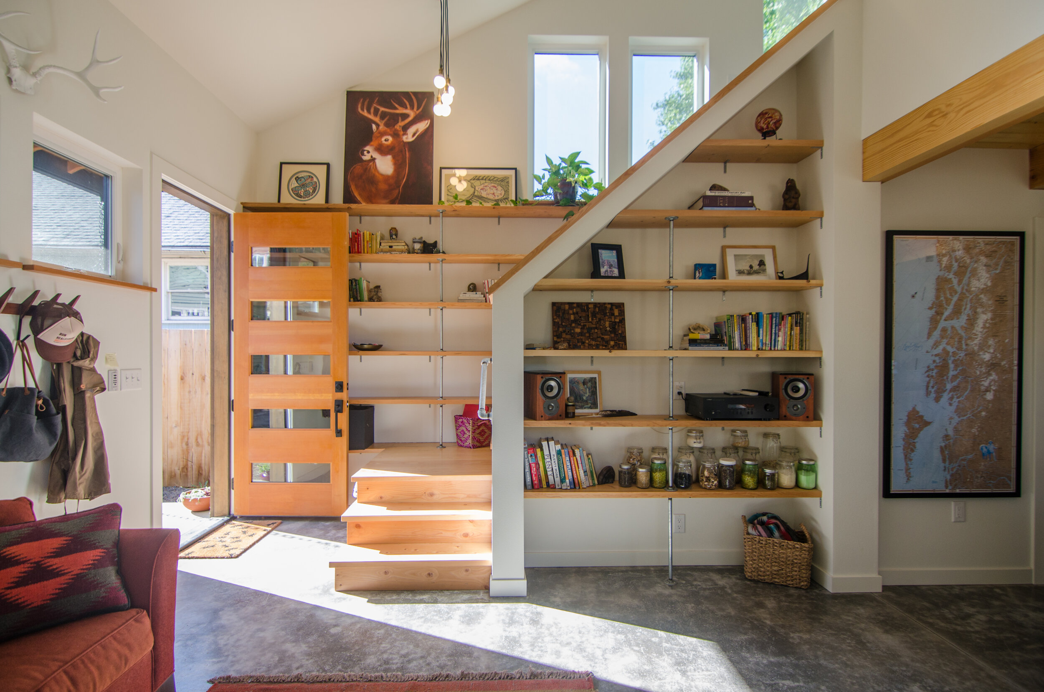A solid portion of our residential construction is comprised of ADUS – auxiliary accessory dwelling units – and for good reason; clients find that building an ADU adds value and functionality to their homes in a variety of ways: as short-term or long-term rentals, as additional living space for extended a growing family (they were colloquially known as mother in laws for a reason), as an on-site getaway for visiting friends and family, or as their new primary residence. As builders and community members, we also value ADUs as a smart way to add value to a home and density in our growing city without demolishing existing homes. The ADU format takes advantage of existing neighborhood infrastructure and space, and often inspires the reinvigoration of previously under-utilized alleyways – check out Owen discussing his love of alleyways on this blog post by Schoolhouse Electric.
We recently completed a number of ADU projects, each with their own challenges and solutions. The Borthwick Victorian saw the conversion of a stacked stone 1880s residential basement into an elegant and surprisingly light-filled family getaway. Basement conversions have the benefit of being nested within an existing structure– the homeowners don’t need to sacrifice much, if any, of their yard and the result is a discrete additionor incur the cost of a new foundation and roof. Basement ADUs also may have the benefit of tapping into the home’s existing utilities and can have lower utility bills due to being earth-insulated. Another project that utilized an existing structure to the owner’s advantage was the Beech Haus ADU – the garage conversion (originally a Tuff Shed) allowed for much material reuse, which is good for budgets and for the earth.
Sometimes you don’t have a structure to repurpose, or one that is of good enough quality to rehab, and you have to start fresh. Building from the ground up comes with its own benefits and drawbacks – you need to give up some landyard space, and don’t have the cost-savings of using existing foundations and materials, but there is greater design freedom than there is with remodeling existing structures, which means you can tailor the build to your exact needs. The owner of the Stilts ADU was concerned about impacting his limited yard space, so we worked with Propel Architecture on a design that lofted the ADU, minimizing its impact on the small backyard. The Woodlawn ADU, another free-standing new construction ADU, is a beautifully laid-out home with thoughtful storage and design details. And the Clinton Park ADU, a new construction, was built to be the owner’s primary residence, so the couple dove deep into designing and making a reality their dream home while maximizing the income potential of their property through the rental of the existing house..
One struggle we see in all ADU builds, and most residential construction for that matter, is the “decision fatigue” the owners face as the project marches toward completion. Construction schedules can be tight, as we try to deliver the best product to customers with minimal impact on their lives, and that means a lot of decisions in a short period of time. If there’s any advice we have for those considering an ADU, it’s good education, planning, and a finding a strong team that you trust to help you through all parts of the process – architectural, design, engineering, and build.
