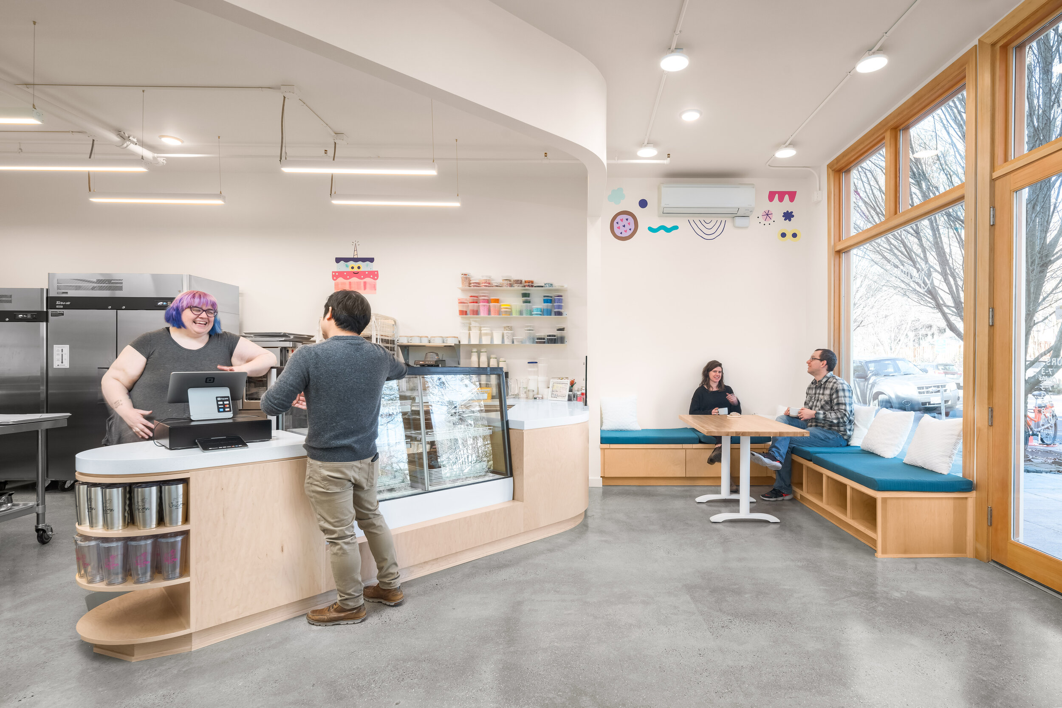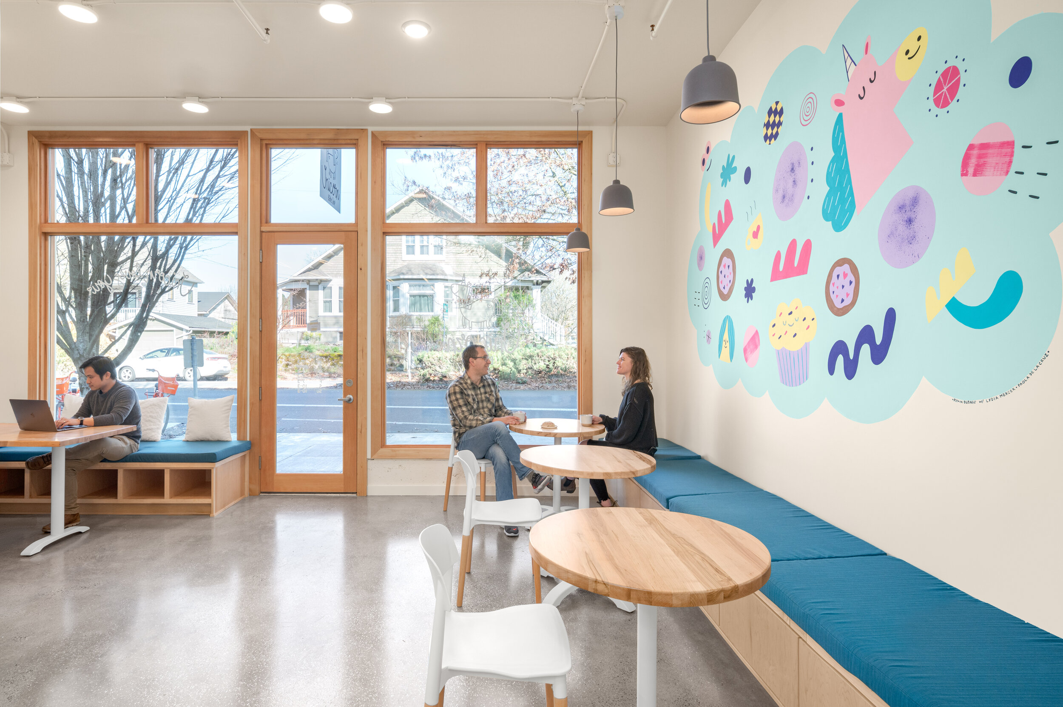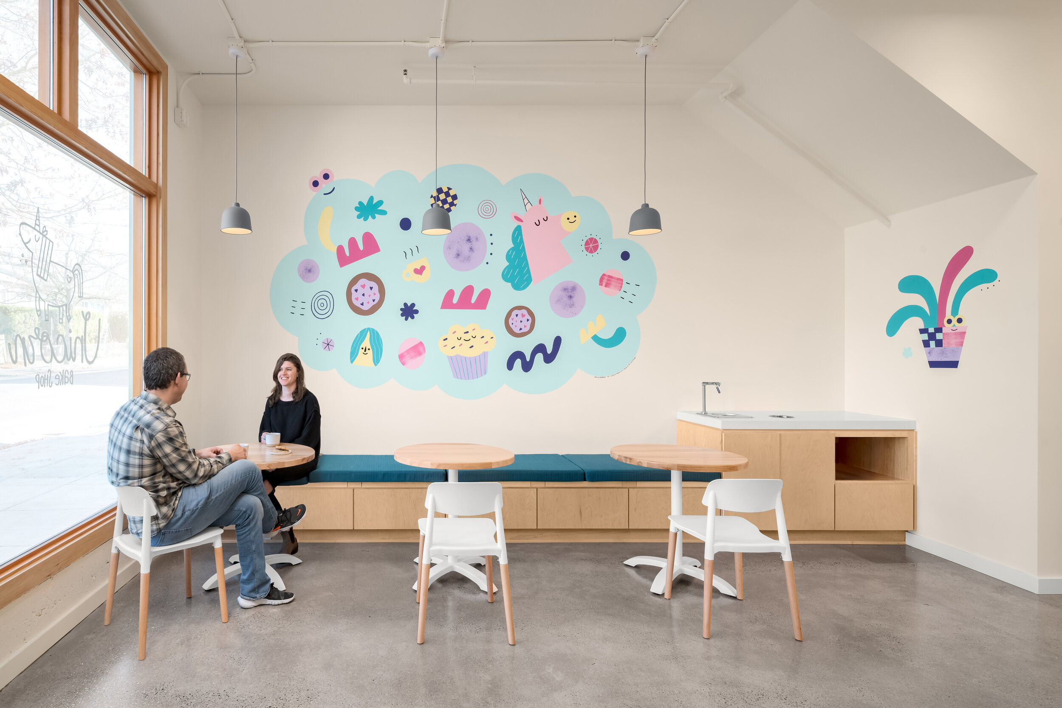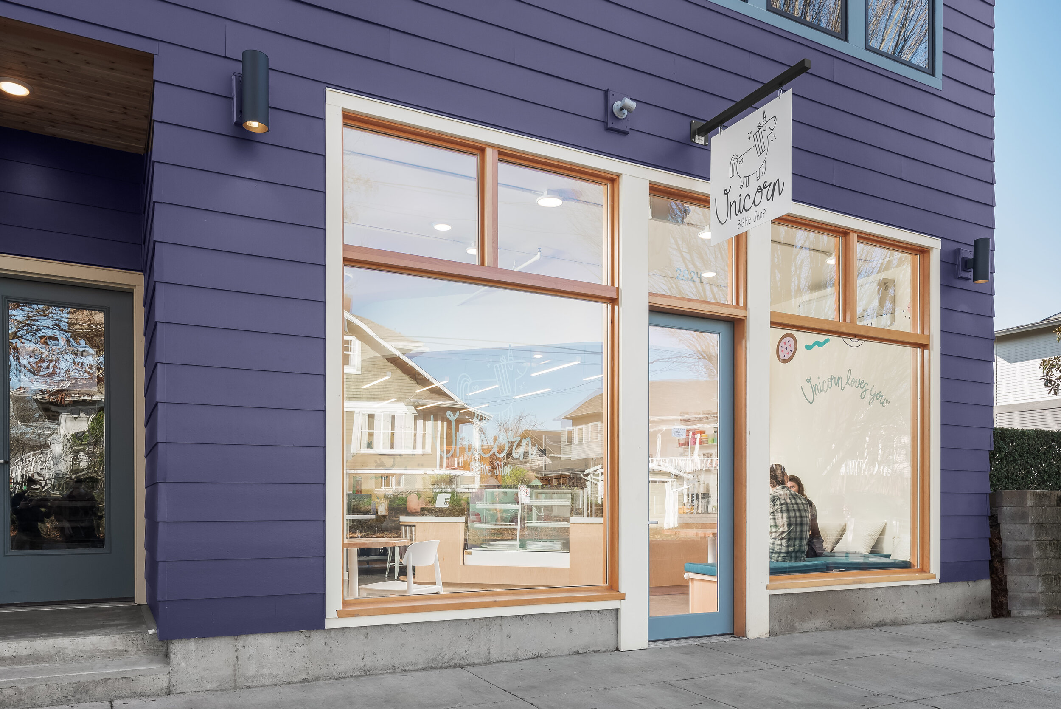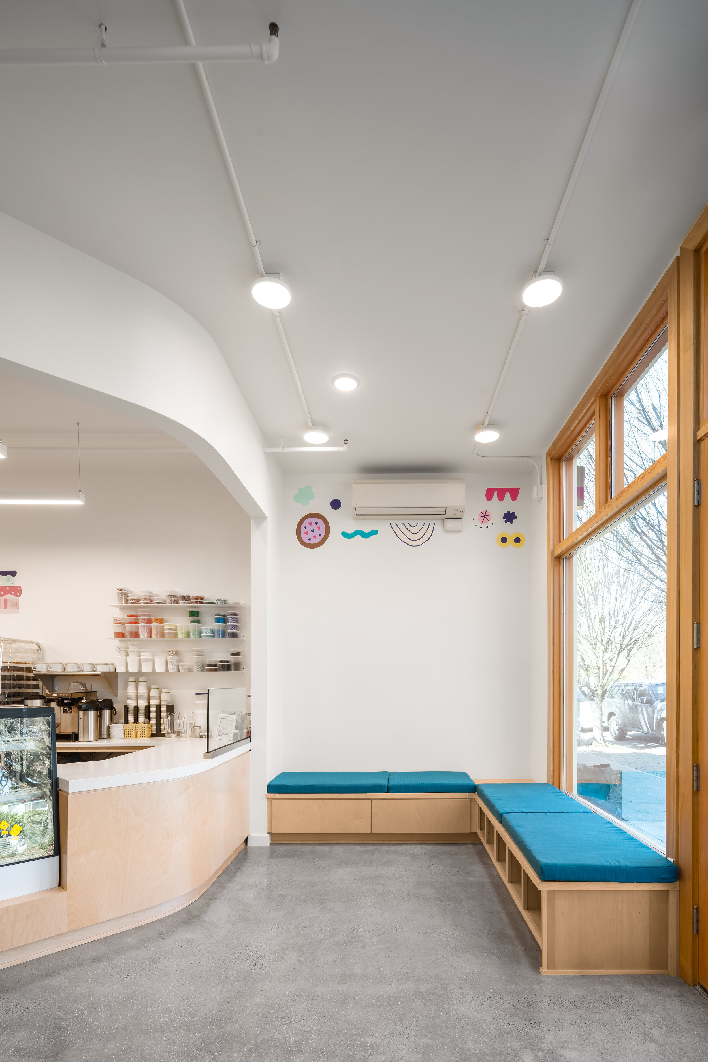All-wood mass timber building in Portland, Oregon is wrapped in a steel ‘rain jacket’.
"This Mass Timber Office Tower Was Assembled Like a Giant IKEA Set" →
Oregon’s first all-wood building is a three-story multi-tasker.
"WoodWorks announces winning projects in its 2023 Wood Design Awards" →
WoodWorks 2023 Wood Design Awards winning projects.
"Wood Products Council has announced the winners of its 2023 Wood Design Awards" →
WoodWorks unveils recipients of the Annual Wood Design Awards for 2023.
"A creative, solution-oriented approach to Portland development" - Home Builders Association
Owen Gabbert was profiled and selected as the cover story by The Home Builders Association of Metropolitan Portland.
"2022 DeMuro Award Winner: Loyal Legion, (Bank of Beaverton Building) 1923, Beaverton" →
Loyal Legion was awarded the DeMuro Award in 2022 for it’s outstanding renovation.
"Portland’s Beebe Skidmore Architects Serves up Housing with a Twist" - Metropolis
The OutPost by BeebeSkidmore Architects featured in Metropolis.
"Introducing CLT, the New (but Familiar) Building Material That’s Disrupting the Construction Industry" - Sunset Magazine →
Rodney Remodel by Lever Architecture featured in Sunset Magazine.
"Designing Home" →
Interview with CJ Shumate of Workshop Architecture featuring a residential remodel by OGLLC.
Reusing an Existing Foundation
Build LLC, the Seattle based design build firm, populates their blog with many thoughtful and informational posts. One of the posts that we reference and refer to regularly, dates all the way back to January of 2012 - “10 Reasons to Reuse an Existing Foundation”. The wisdom imparted in that article was in our minds as we engaged in the preconstruction process on the SE 36th house. Here is a point by point summary, aligned with their list, of the application of those reasons, for this project:
1. There are fewer blank lots available. These homeowners always planned to build their dream home, but they also had certain aspirations about location and lot type that meant locating an empty lot would be nearly impossible. In fact, finding any type of empty lot in Portland that is not on a steep hillside or narrow is very difficult. A willingness to see an existing house as an asset and not an impediment opened up many more possibilities.
2. Professionals have strategies. Before we were engaged, the architecture team, Beebe Skidmore, had already been applying thoughtful strategies to maintain the building components where possible and reviewed the existing structure to understand what and how it could be salvaged. Working collaboratively with the design team and engineer, Structural Edge, we interfaced to add a layer of constructability evaluation, but the project team was already heading the right direction through a strategy of creative intervention, rather than reset.
3. It’s cost effective. If the existing home had been demolished in total, additional costs for foundation removal, excavation, and rebuild would have been incurred. A tactical, thoughtful approach is required to ensure that the reuse of old components actually saves money, but it was applied effectively on this project.
4. It saves time. Perhaps this item is self evident, but skipping two phases of the project (excavation and foundation) and avoiding a big muddy hole during the winter was not only a time saver, but also kept the site team much happier.
5. It’s more sustainable. Like the item above, this benefit also seems obvious, but in addition to not removing and hauling dirt and old concrete, less new concrete had to go into the site as well.
6. It expedites permit reviews. The reuse of the foundation and some walls allows us to utilize the Field Issuance Remodel (FIR) Program, a Portland permitting and inspection program, which we are proud and grateful to be involved in. While the program does not diminish the permitting requirements (the city is careful to note that in all the literature), it does create a streamlined process with a single point of contact who will meet us at the project site and advise us on the implications of certain design or code choices.
7. There’s less bureaucracy. Build seemed to be referencing some site restrictions that are more challenging when building new, but in our case this benefit manifests itself through the FIR program. Utilizing a single inspector for all phases of work – someone who we are familiar and comfortable with (and vice versa) – really streamlines the inspection process for our team and city.
8. It treads lightly on the land. While we did build a modest addition onto the rear of the house, generally our site work was limited, and because that section was a slab on grade, there was not a large mud pit in the yard or neighborhood for an extended period of time.
9. It lends discipline to the design. Since we are not the designer of the project, we have to tread lightly on this item, but it seems fair to say that the reuse of the foundation did provide some constraints which were dealt with beautifully by the team at Beebe Skidmore, who problem solved by cantilevering the second floor in multiple directions.
10. Your neighbors will thank you. We’re not sure if anyone actually stopped by to say “thank you”, but we did not hear many complaints and we certainly had a lot of attention from walkers and passersby.
If you’re interested in more of Build’s work or blog, please check out their site – it is a wealth of information. If you want to learn more about this award winning project, you can find the project post here. And lastly, if you want our assistance on a project that reuses a foundation (or not), you can reach us here.
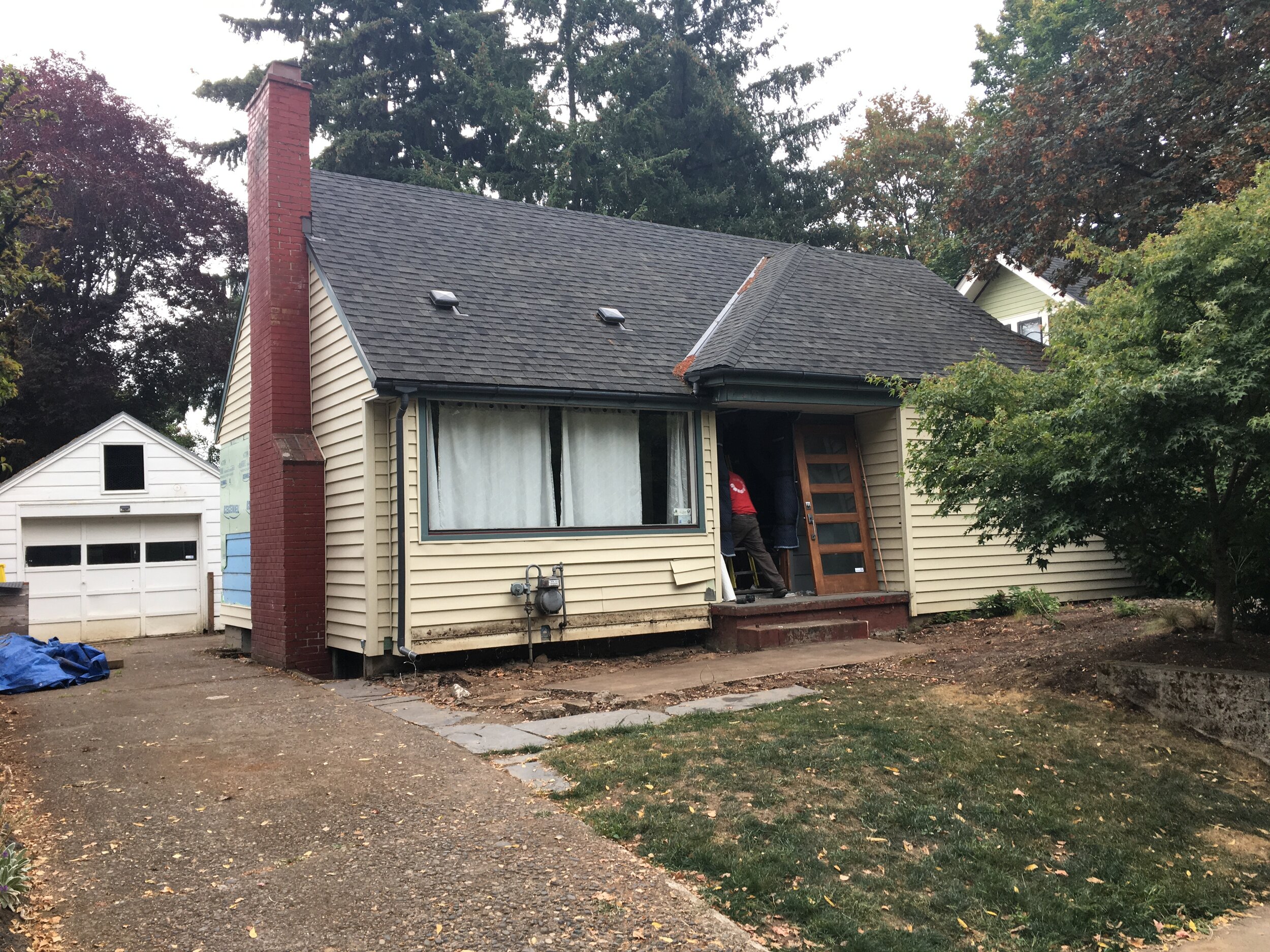

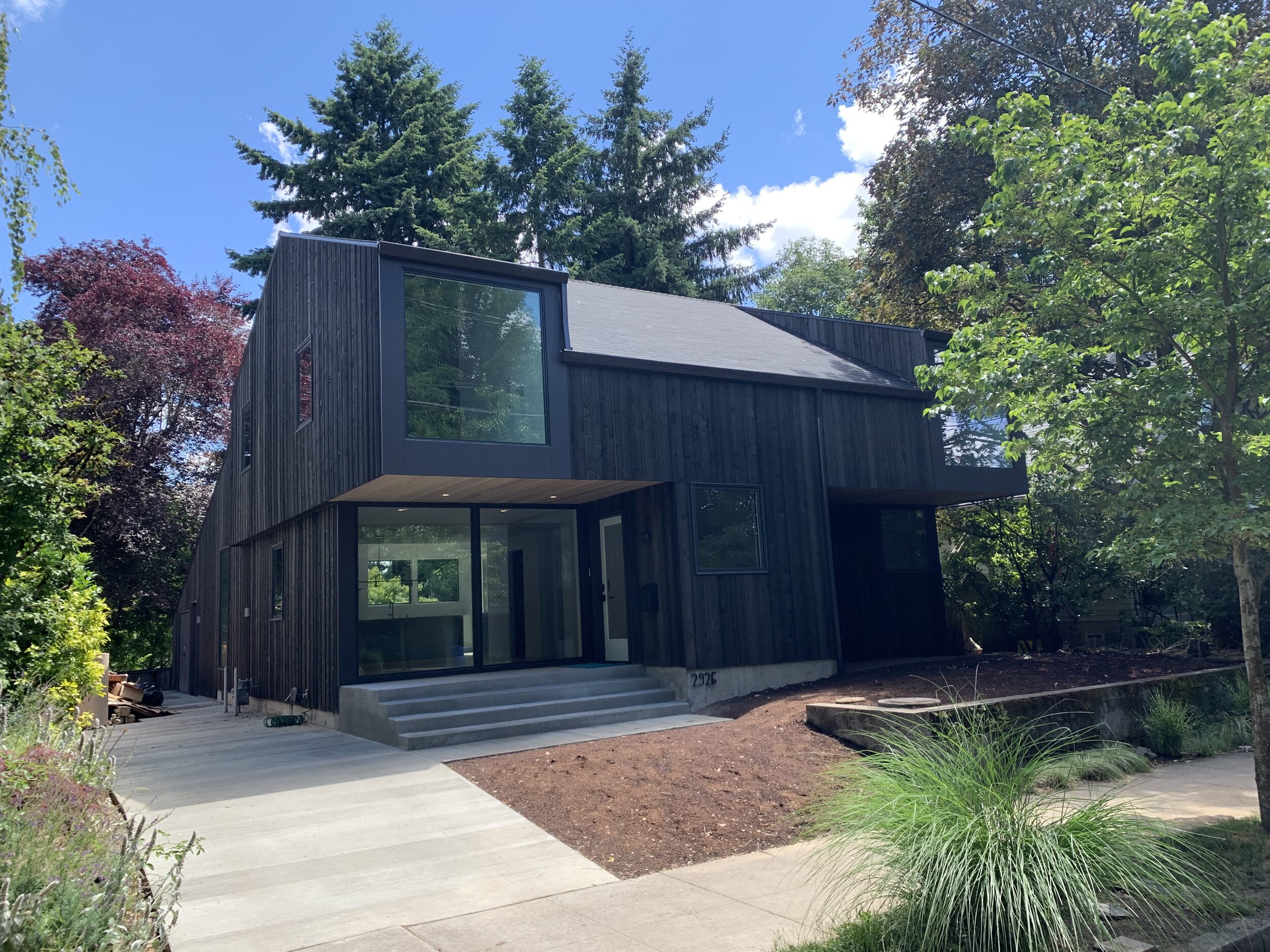
Remodeling a Condo
Managing a condo project has a different set of constraints than a typical single-family residential remodel. Understanding and managing to those constraints is critical to a successful build. The challenges we’ve faced in past projects generally fall into two categories – constructability hurdles related to building type and site limitations involving working in and around the infrastructure, rules, and residents of the building.
Our last condo project was on the 26th floor of a building in downtown Portland. Not all condominiums are high rises, but their structures are typically more analogous to a high rise than to a wood framed home. There are concrete floors, ceilings, and columns that make up the structure, with fire walls, exterior glass, and steel assemblies that make up the skin and partitions. All of which is to say, a normally simple task like adding a range hood, moving lights and outlets, or opening up a wall demands a lot more thought, planning, and care since you cannot use the walls, floors, and ceilings as a place to run ductwork, wires, and pipes. We enjoy this challenge and have found creative ways in each project to achieve the end results our clients are looking for.
There is often an additional layer of challenges with regards to working hours, access to the space, noise restrictions, and homeowner’s associations. Questions like, “how does a 14’ island countertop fit into an 8’ elevator?” must be addressed early on, ideally during the design phase. One has to think about how to move materials and tools through constrained access points, where to store recycling and garbage before it is ready to haul out of the building, how to protect the finished communal surfaces, how to jockey for street parking, and many other little challenges on top of everything else normally associated with a remodel. Understanding each building’s unique association rules and regulations and spending time to build positive relationships with the superintendents, operations staff, and neighbors is just as important as the work that goes on inside the unit.
If you have a condo project you’d like us to look at, know that we’ll ask the right questions and find the right answers in navigating what is often a more tricky project than it first appears, through a collaborative process with the designer, HOA, and of course, the client.
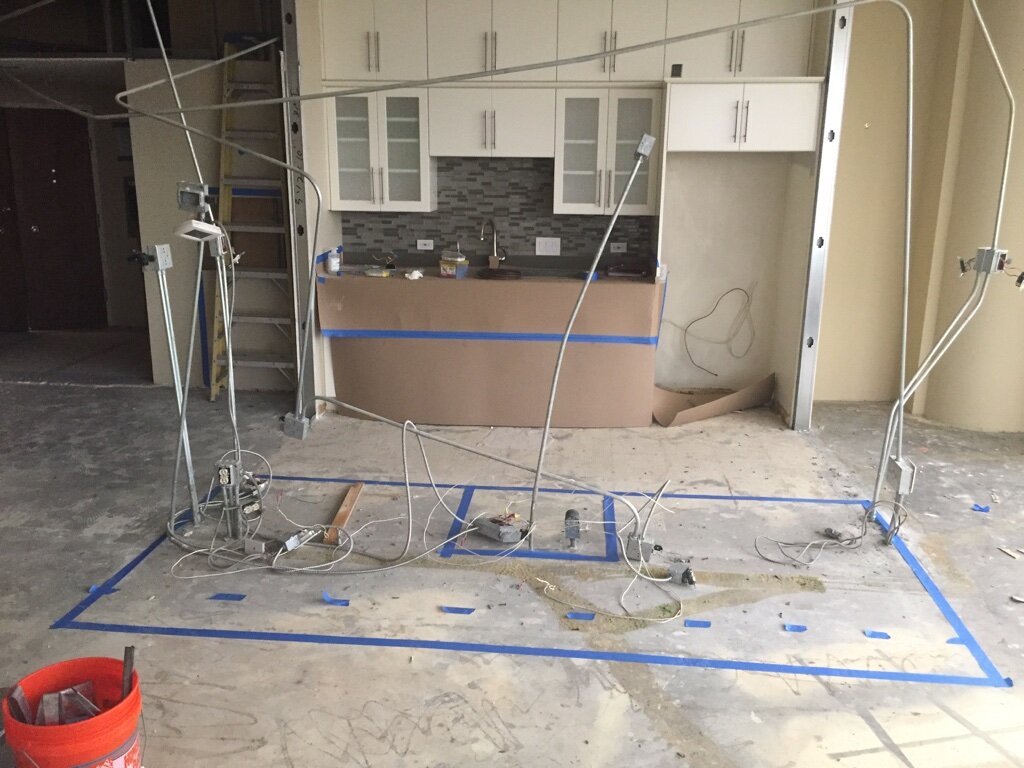
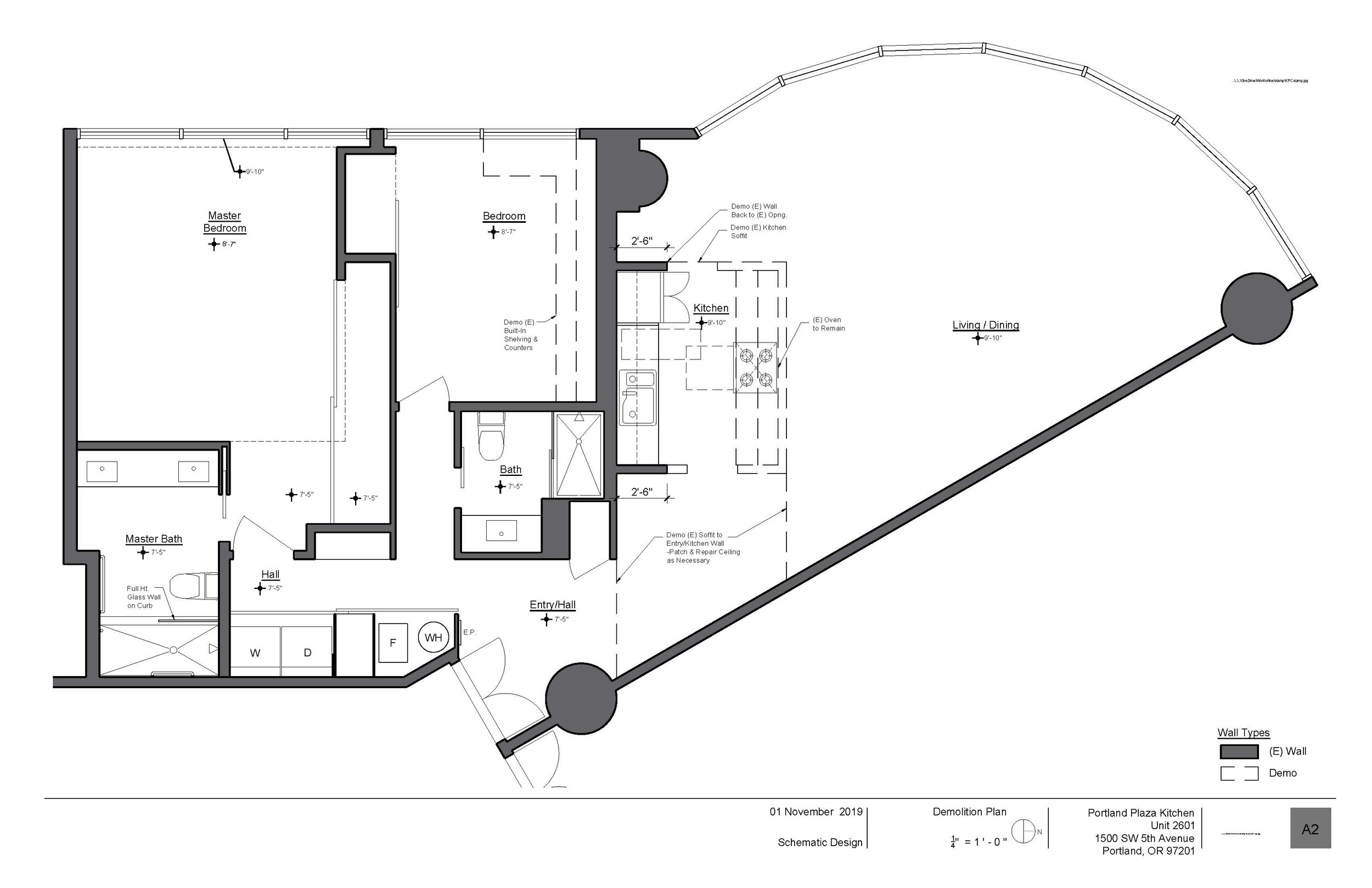
"Built Better" →
AIA architecture awards showcase bold new shapes and reuse of traditional Portland buildings
2020 AIA Oregon Architecture Awards →
House on 36th and St. Johns Studio presented with 2020 AIA Oregon Architecture Citation Awards.
"Portland Beer Experts Open an Austin Brewery" →
New brewery opens up in Austin, TX with construction consulting assistance from OGLLC.
"Large windows and cantilevers animate House on 36th by Beebe Skidmore" →
House on 36th featured in Dezeen.
"A Portland Family Updates an Unusual Prairie-Style Home" - Dwell Feature →
The Rodney Remodel by Lever Architecture featured in Dwell.
"Schoolhouse Spring 2020 Catalog" →
Schoolhouse Electric Spring 2020 Catalog
"Communal living in Portland during the coronavirus pandemic: Yes, it’s safe and it’s working" →
Residents of The Village project share their experience of life in a co-living community during the COVID-19 pandemic. Read more about current co-living experiences HERE and find more about The Village project on the newly updated project page.
Unicorn Bakeshop Complete!
Entering the Portland culinary scene with traditional and gluten free sweet treats and baked goods, read more about the recently completed Unicorn Bakeshop HERE!
"Favorite architecture of the 2010s (part five): home renovations"
Brian Libby highlights the Lincoln Street Live/Work house alongside other Portland area residential remodels. Read full article here.
