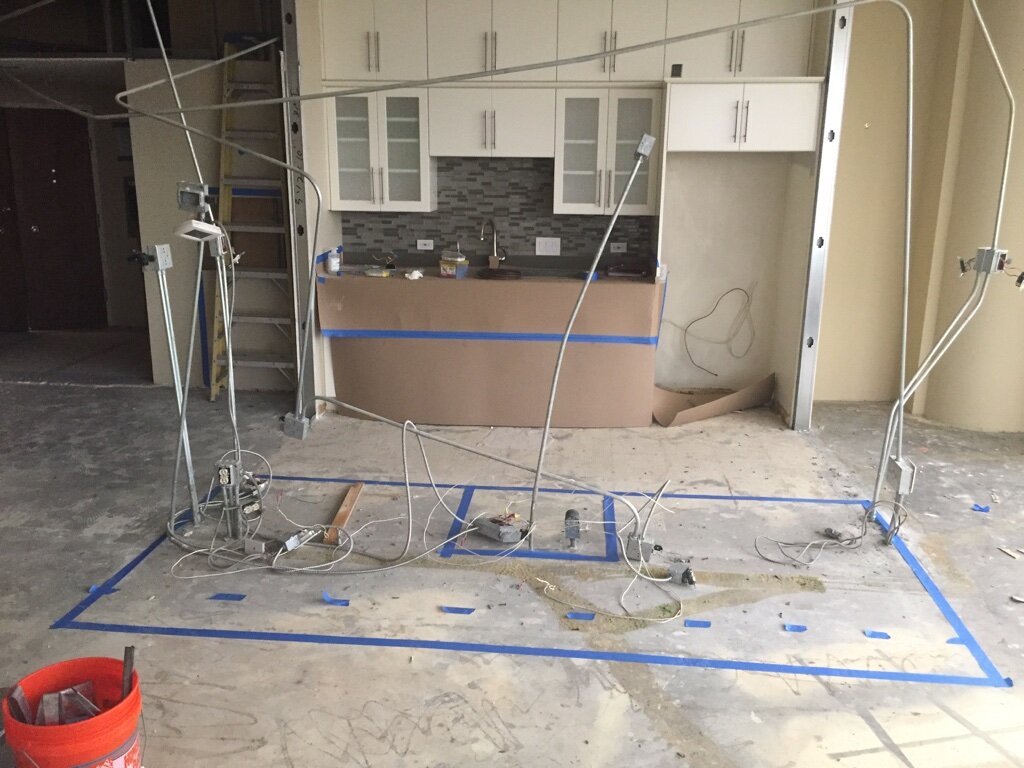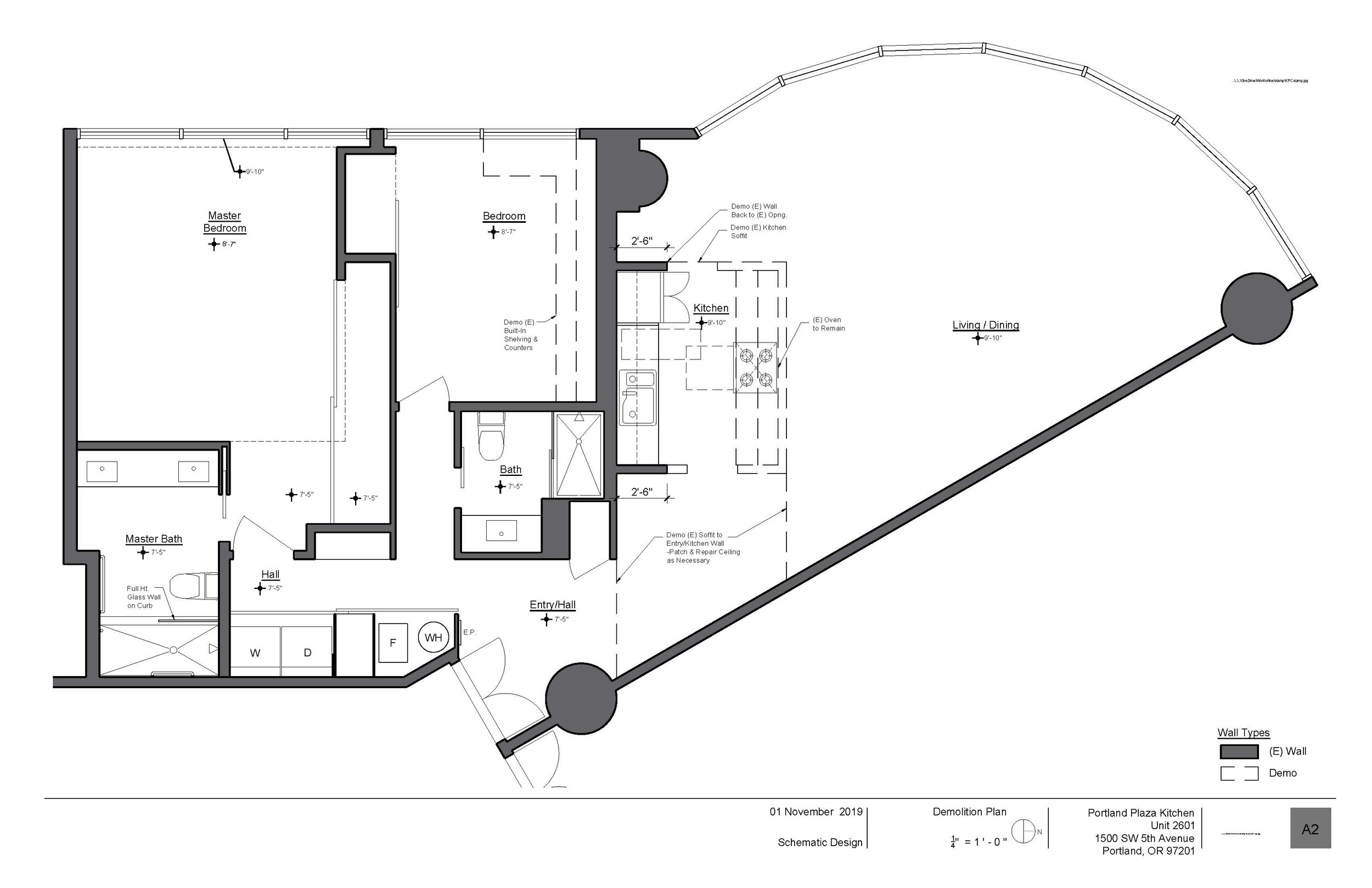Managing a condo project has a different set of constraints than a typical single-family residential remodel. Understanding and managing to those constraints is critical to a successful build. The challenges we’ve faced in past projects generally fall into two categories – constructability hurdles related to building type and site limitations involving working in and around the infrastructure, rules, and residents of the building.
Our last condo project was on the 26th floor of a building in downtown Portland. Not all condominiums are high rises, but their structures are typically more analogous to a high rise than to a wood framed home. There are concrete floors, ceilings, and columns that make up the structure, with fire walls, exterior glass, and steel assemblies that make up the skin and partitions. All of which is to say, a normally simple task like adding a range hood, moving lights and outlets, or opening up a wall demands a lot more thought, planning, and care since you cannot use the walls, floors, and ceilings as a place to run ductwork, wires, and pipes. We enjoy this challenge and have found creative ways in each project to achieve the end results our clients are looking for.
There is often an additional layer of challenges with regards to working hours, access to the space, noise restrictions, and homeowner’s associations. Questions like, “how does a 14’ island countertop fit into an 8’ elevator?” must be addressed early on, ideally during the design phase. One has to think about how to move materials and tools through constrained access points, where to store recycling and garbage before it is ready to haul out of the building, how to protect the finished communal surfaces, how to jockey for street parking, and many other little challenges on top of everything else normally associated with a remodel. Understanding each building’s unique association rules and regulations and spending time to build positive relationships with the superintendents, operations staff, and neighbors is just as important as the work that goes on inside the unit.
If you have a condo project you’d like us to look at, know that we’ll ask the right questions and find the right answers in navigating what is often a more tricky project than it first appears, through a collaborative process with the designer, HOA, and of course, the client.

