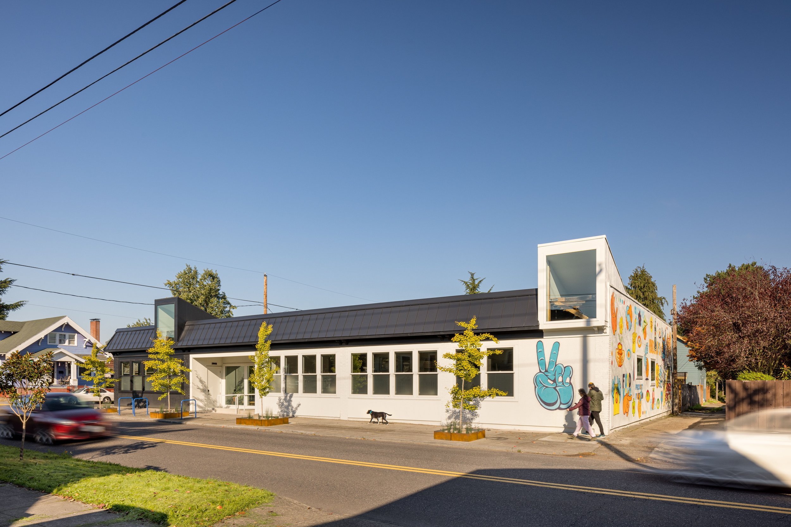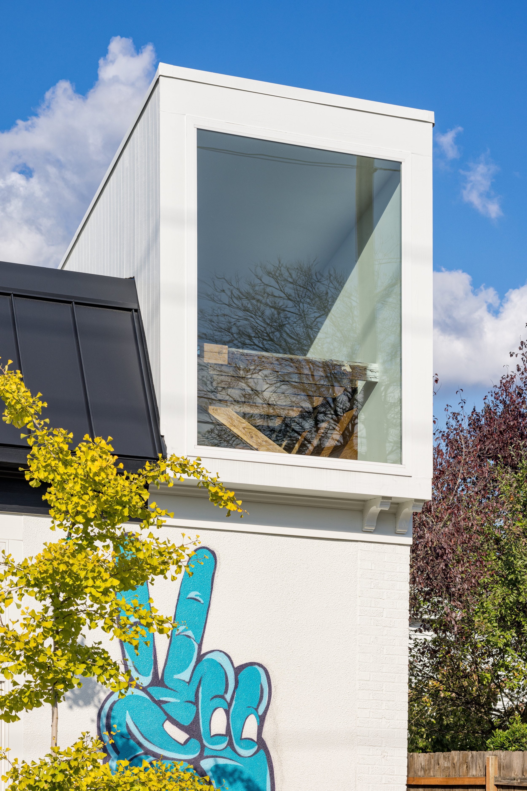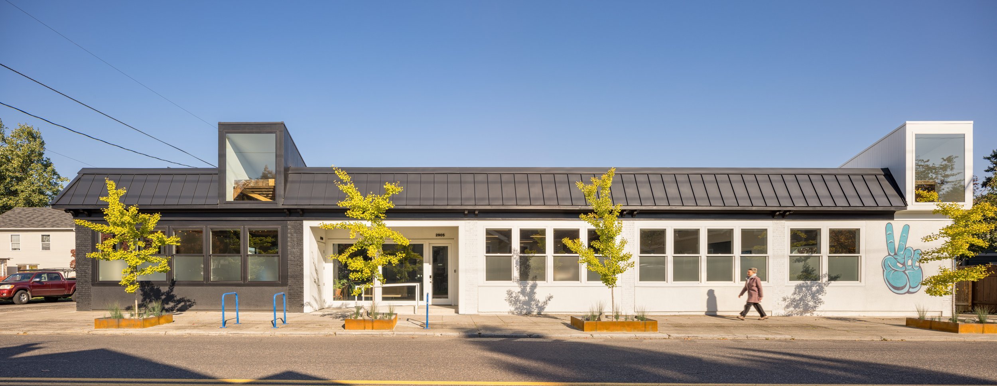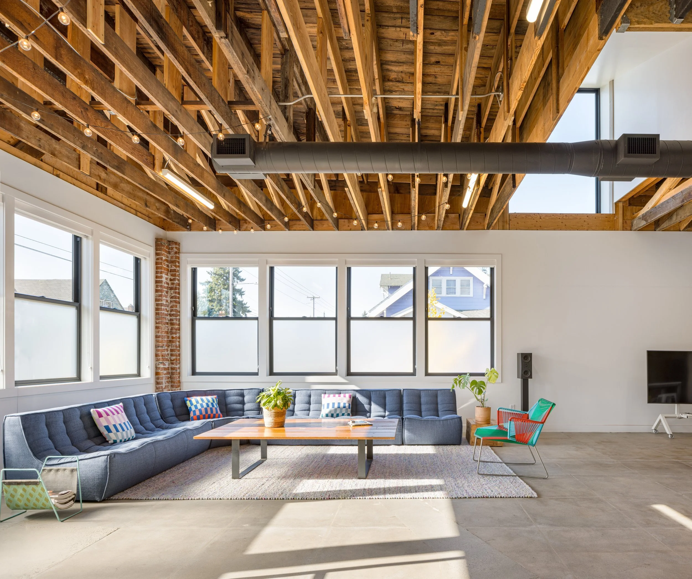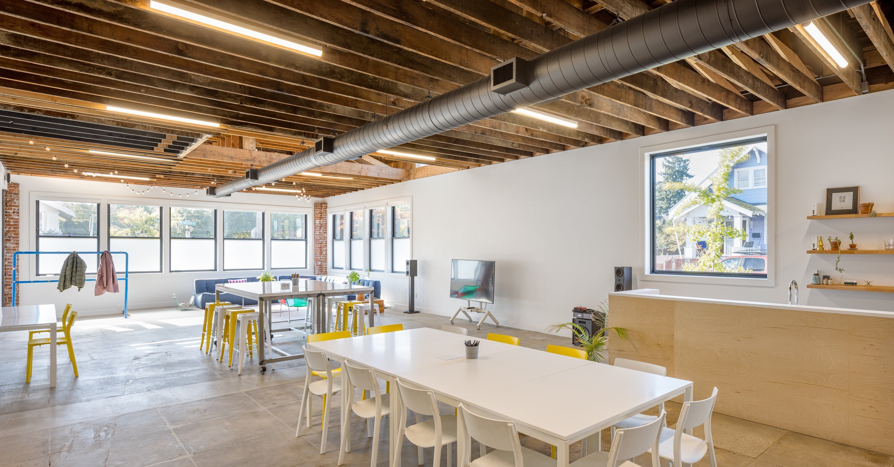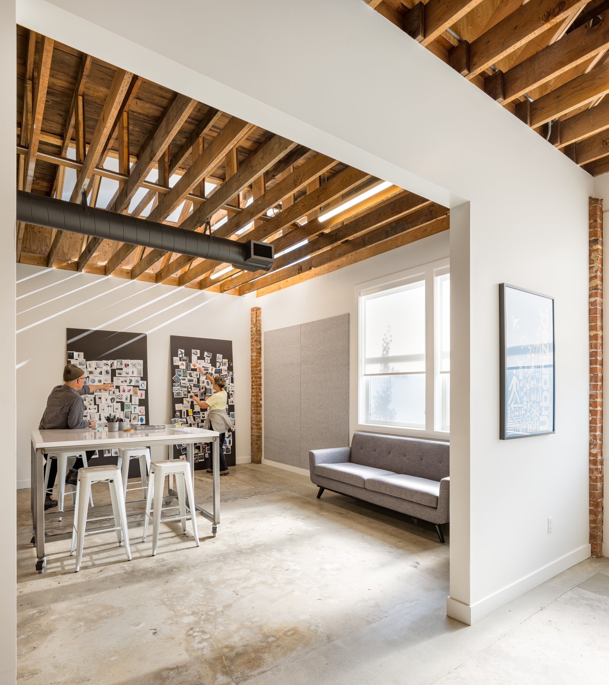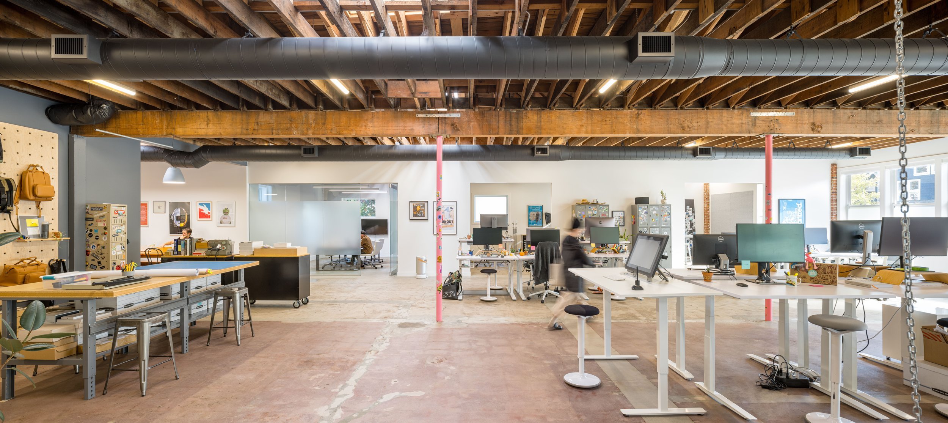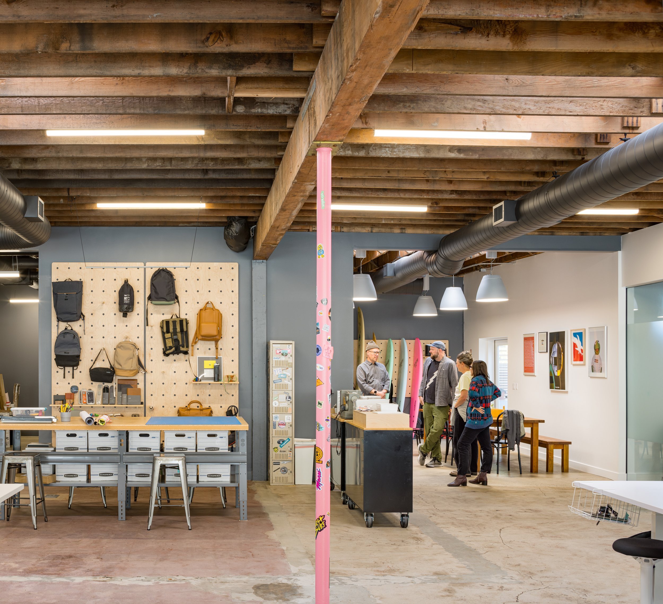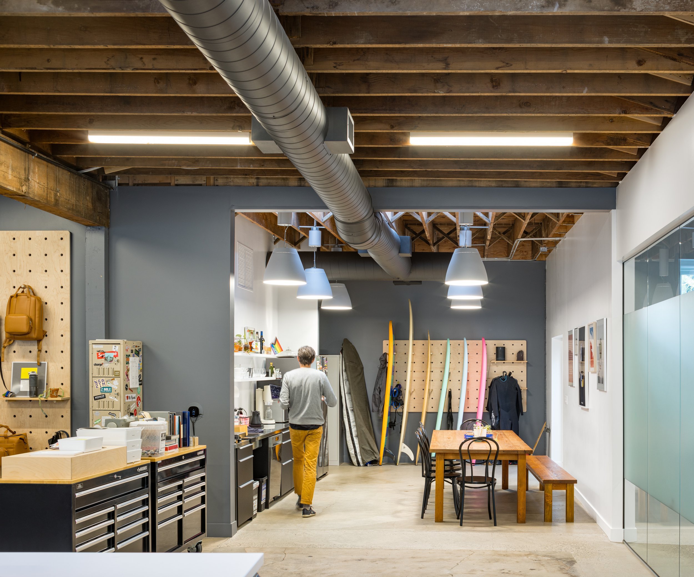Evolve Collaborative
-
When Evolve Collaborative, a Portland-based design and innovation agency, desired a new office space that they could own and customize to fit all of their operational needs, they reached out to Owen Gabbert, LLC, for assistance in finding, evaluating, and securing a building to purchase. While it can be challenging to find a building that is zoned for commercial use at the smaller size they needed for their 25-person company, Owen Gabbert, LLC had recently toured and considered a building that fit all their criteria.
Located at NE Prescott and 29th, the 1922 Prescott Fountain Building had seen many lives throughout the years, including an antiques store, soda fountain, barber shop, and more before its most recent iteration as a corner convenience store. The 7,000 square foot structure had been divided into three uses—the convenience store, an empty retail space, and a small residential unit—and required a sizable renovation to meet Evolve’s needs and vision. The team replaced the roof, added new insulation throughout the building, replaced the entire mechanical system, and conducted a partial seismic upgrade.
In addition to finding the building, Owen Gabbert, LLC, provided their expertise throughout the acquisition process by assembling the pro forma and development budget, completing outreach to and coordinating with banks to identify a financing partner, and providing feedback about the overall feasibility of the project, including consideration of the permitting and constructability requirements. They also helped select the architect for the project, Beebe Skidmore, who had successfully completed similar work in Portland.
The agency wanted an open floor plan concept with defined areas for their offices, a space to hold events, and a tool room and workshop for their product design work. To open up the existing space, the team entirely reconfigured the interiors and façade. They captured additional height by removing the existing ceiling to expose the original site-built wood trusses. To create visual appeal and bring light into the interior space, they installed three modern rooftop pop-outs with large windows, skylights, and double-hung windows at the street front. The team also installed large roll-up doors that open up the office and event spaces.
-
Architect: Beebe Skidmore Architects
Developer: Owen Gabbert, LLC
Structural Engineer: Grummel Engineering LLC
Photographer: Josh Partee

