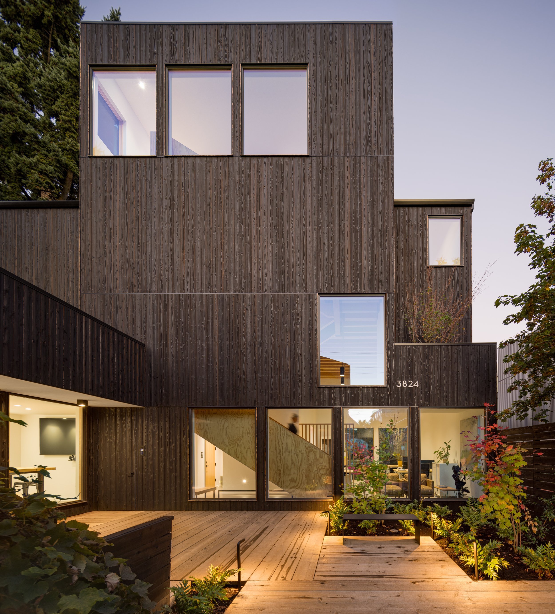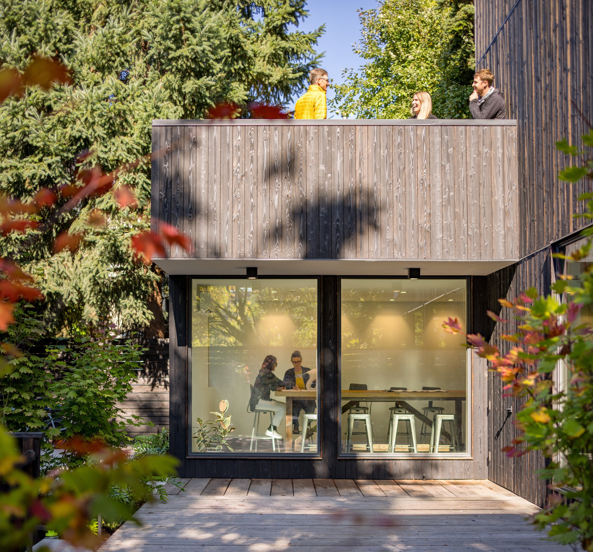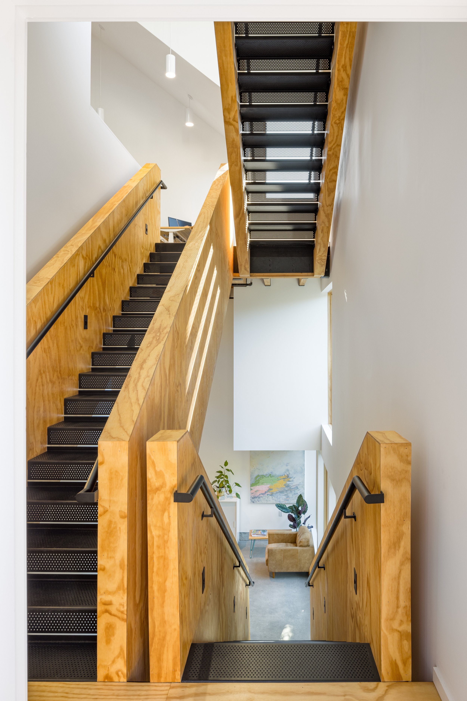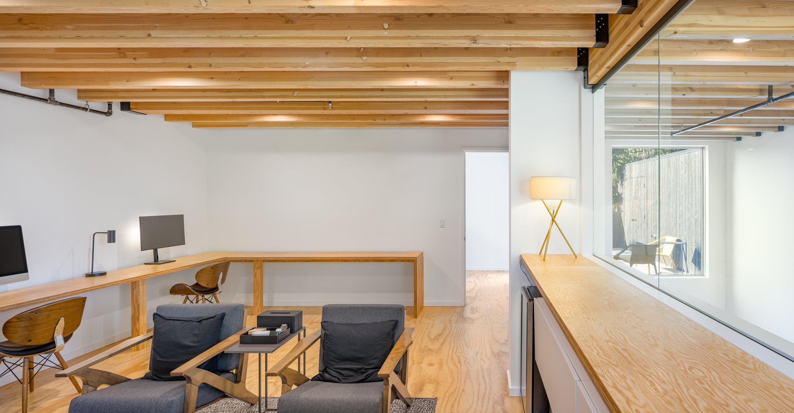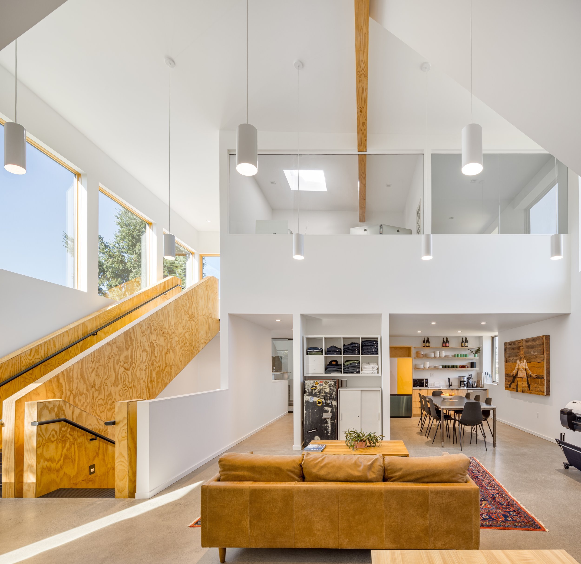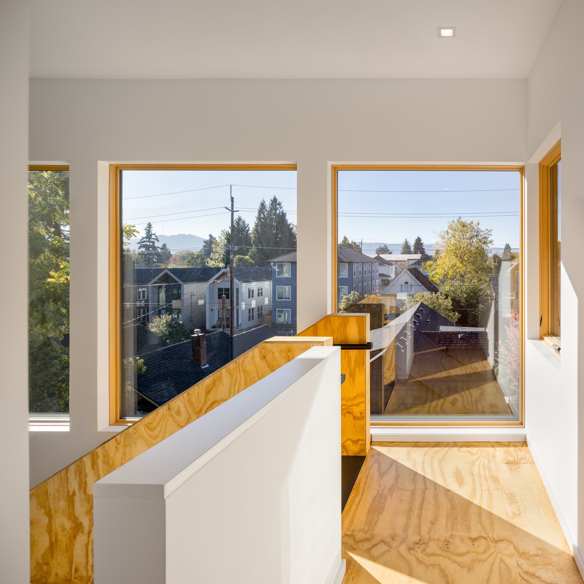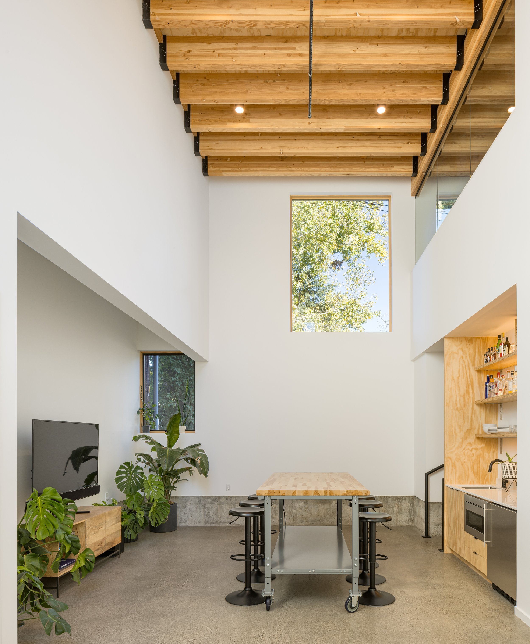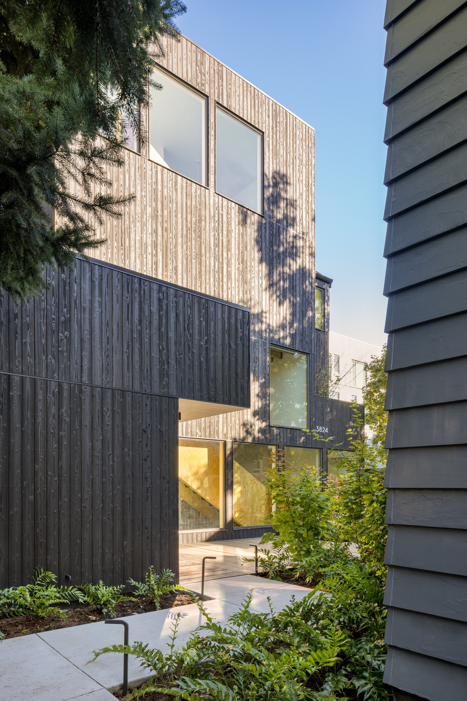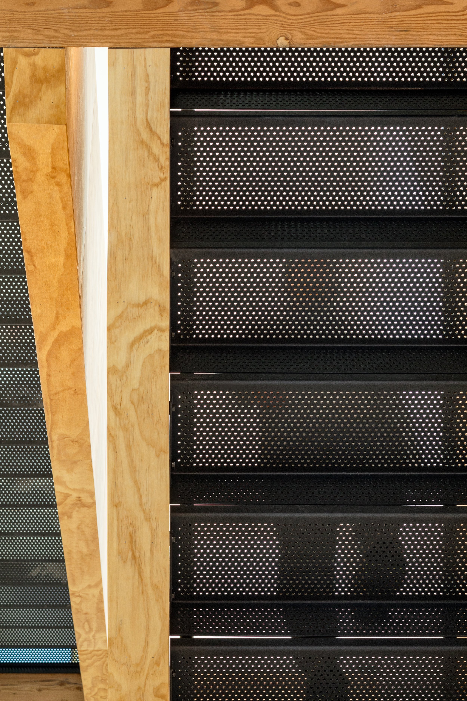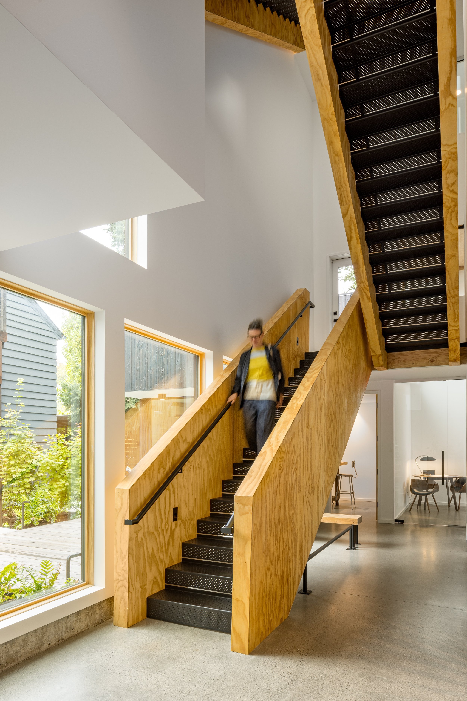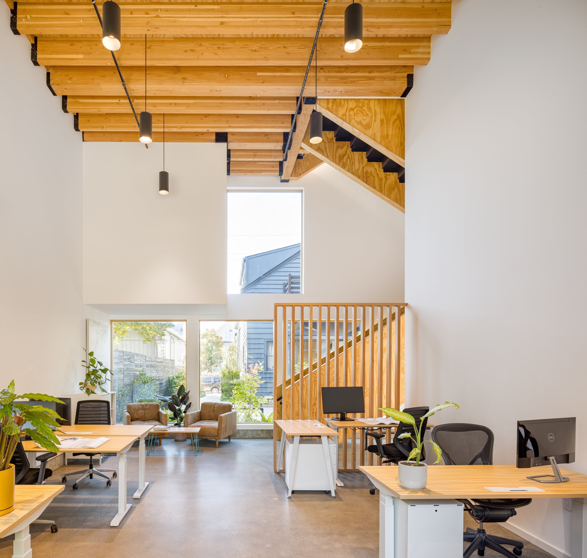Double Double Office
-
Double Double is a ground-up office building located on Portland’s N. Vancouver Avenue, behind an existing triplex that was built in 1891 and moved to that lot in 1957. The new building was conceived as a shared headquarters for two companies: real estate development & construction company, Owen Gabbert, LLC, and brand agency, Empire Green.
Having met and collaborated with OGLLC on several small projects prior, Empire Green reached out in 2019 for assistance with evaluating possible buildings to acquire and occupy. After touring several buildings that failed to meet their programmatic and pricing needs, Empire Green began to contemplate purchasing a residential property, as it would be more aligned with the size and cost they had in mind. Concurrently, OGLLC was about to be displaced from its office as it redeveloped that property into a new coliving community.
Recognizing an opportunity to share resources and expand the pool of possible properties, Owen proposed that they look for space to share. In addition to expanding the realm of options to larger properties, a shared office would reduce each group’s construction and rent expense through shared resources like common exterior spaces, circulation, and conference rooms, as well as provide downstream flexibility to grow and contract together.
In addition to being one of the two Clients/Owners, Owen Gabbert, LLC, managed or self-performed every step of the process as the Developer and General Contractor on the project. This included identifying a lot in the preferred Boise neighborhood in North Portland and brokering the off-market transaction with an acquaintance who owned the lot through property management of the existing triplex. One significant challenge was that the preservation of the existing triplex reduced the buildable area to the back half of the lot and created constructability challenges that necessitated the complete construction and tipping up of the 20’ high first floor north wall on the ground. However, the retention of the income-producing property provided financial flexibility to reduce the time pressures faced by many developments and elevate the design quality to a level that reflects the values of both businesses.
To deliver the desired quality and to adeptly work within the site constraints in a creative, responsive way, OGLLC selected Beebe Skidmore as the architect. They had worked on many projects together previously, including the construction of the architecture firm’s own office, and knew that their focus on collaboration and creativity would be key to the success of this infill project.
The resulting 4,000-square-foot building is a 2-story open office space with a mezzanine on each floor and breakout spaces for meetings. There is a large, shared conference room on the 1st floor, a smaller conference room on the 2nd-floor mezzanine, a kitchenette on each of the two floors, and three bathrooms, including one with a shower. Each of the two floors has soft seating to serve as gathering or informal meeting spaces or just a spot to relax. Outside, on the ground floor there is a shared courtyard at the entry with seating and a terrace at the first-floor mezzanine level.
One of the focal points of the office is the staircase that serves as a throughline from the ground floor to the top floor of the space. The stairs are perforated metal with punched holes for transparency, while the sides are clad in plywood that match the ceiling, cabinetry, and mezzanine floor. The staircase sits in front of a checkerboard of large windows, so natural light enters the space from the top floor all the way down to the main entry. The building uses simple materials throughout—exposed wood structures, a concrete slab for the 2nd floor, simple white walls, and generous pine windows—for an appealing natural look.
To make the scale and texture of the building relate to the residential surroundings, the exterior is a 1x6 shiplap Shou Sugi Ban, burned cedar siding harvested and manufactured by a local business, Nakamoto Forestry. The ancient Japanese architectural technique is low-maintenance and is used to preserve wood by charring the surface with a hot flame. The building’s muted black color allows it to fit in beautifully on its site, while literally and figuratively fading to the back of the lot.
-
Architect: Beebe Skidmore Architects
Developer: Owen Gabbert, LLC
Structural Engineer: Structural Edge Engineering
Landscape Architect: Habitat Lab
Photographer: Josh Partee

