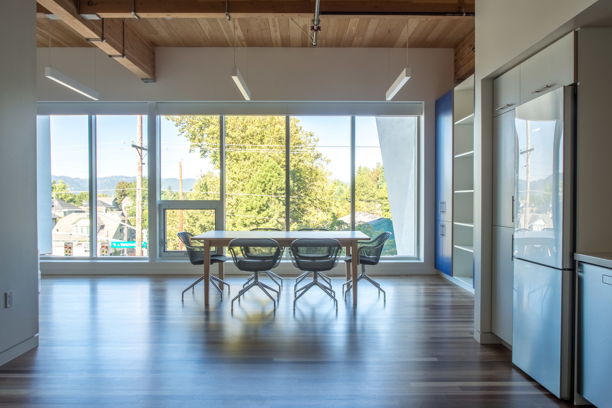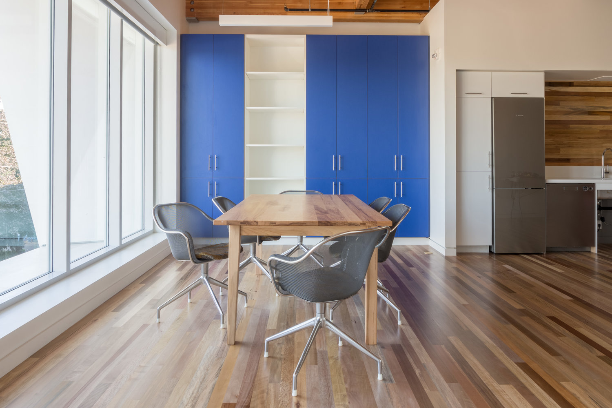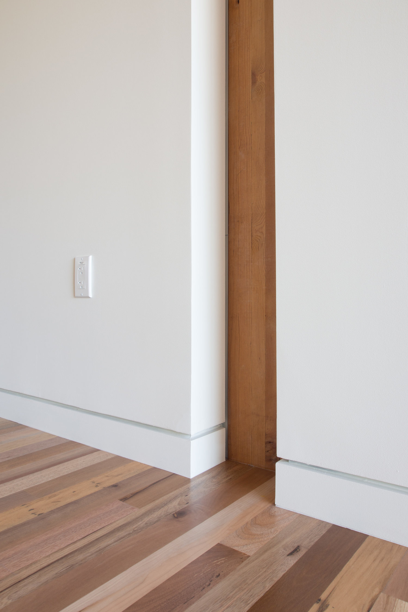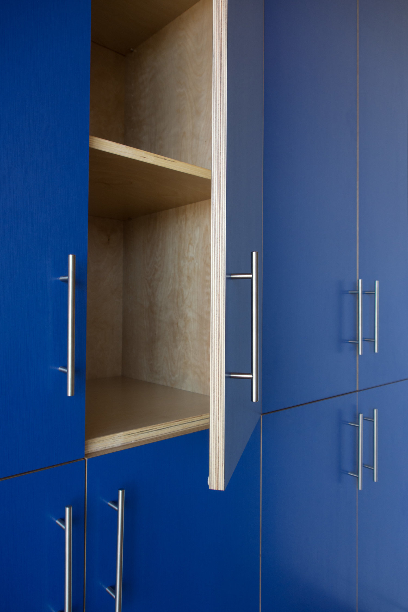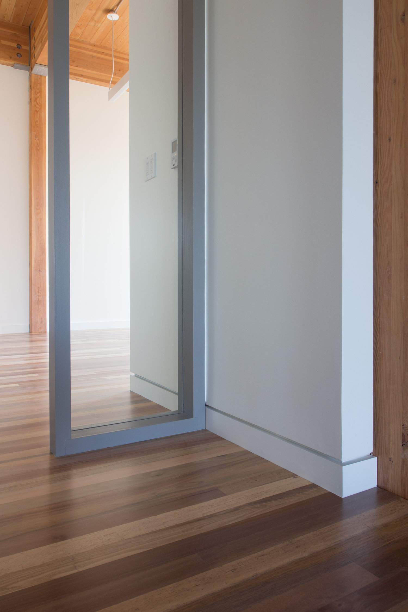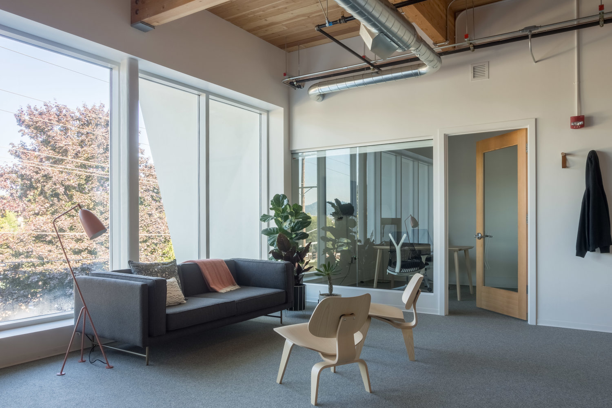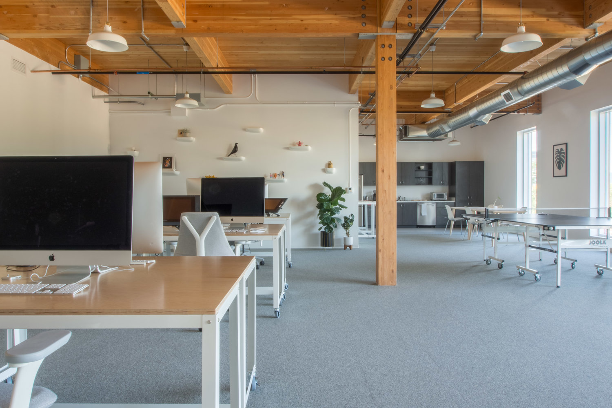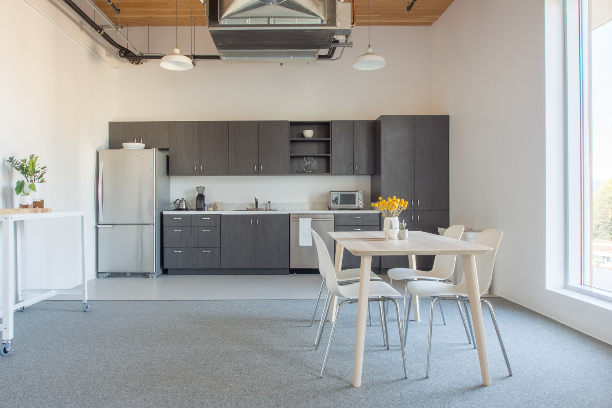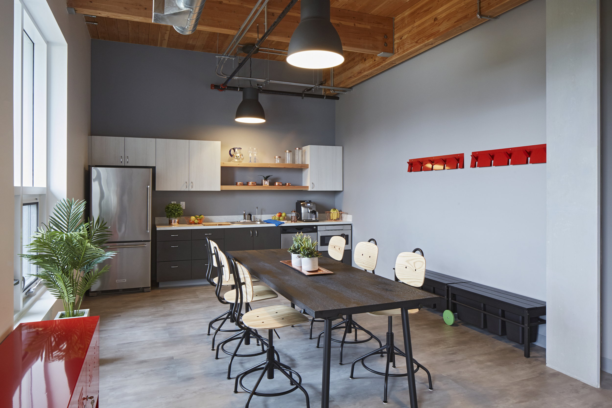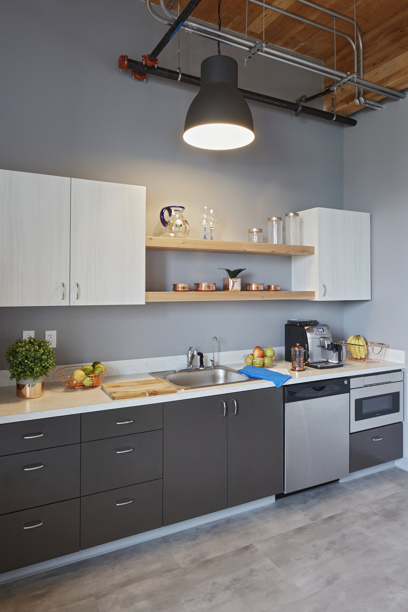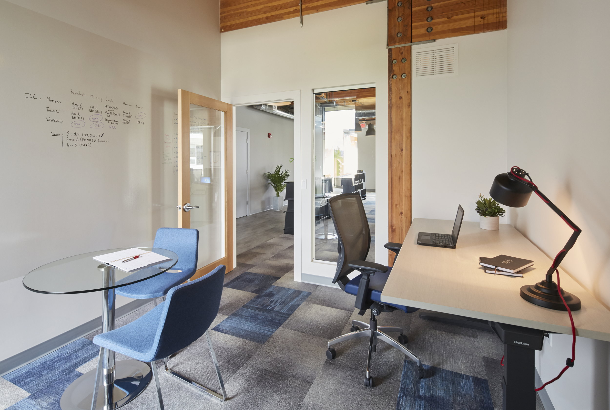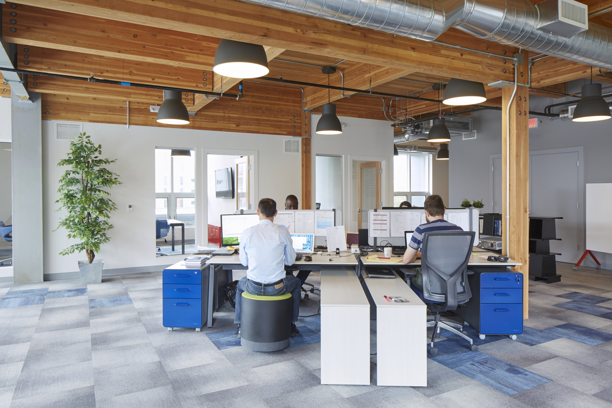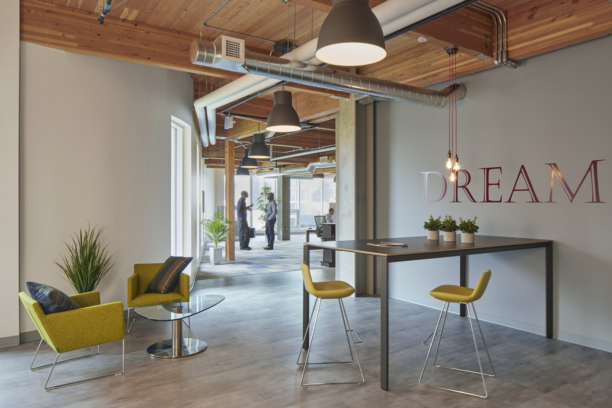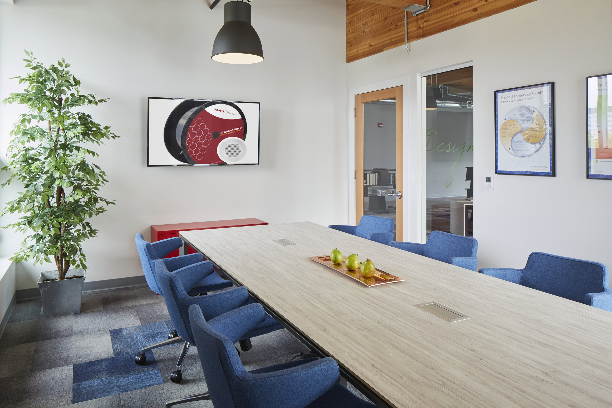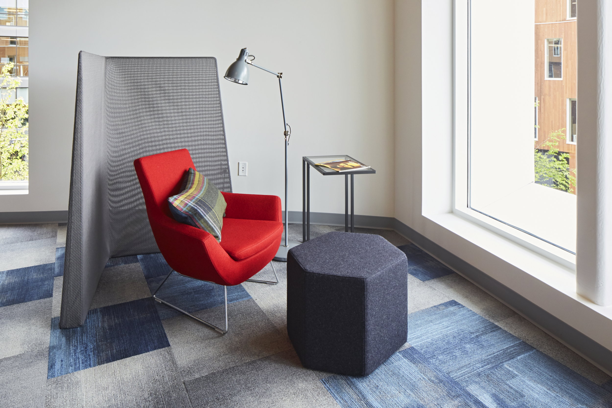The Karuna West Building hosts several unique workspaces, but three in particular started with the same base layout before they were tailored to fit the aesthetic of those who work in them on a daily basis.
The Karuna Consortium project, the Oddfellows studio, and the NKT space are examples of three entirely unique offices in their own right, but they also exemplify three different takes on what Owen Gabbert, LLC can do with the exact same foundational space. Take a look at galleries of each, below.
The Karuna Consortium office is a space with clean lines and details that augment the building’s original and unique architecture. Vibrant laminate cabinets with an exposed birch plywood edge were chosen to give the office a hint of modern brightness and color while maintaining the true look of the quality material.
The Oddfellows creative studio exemplifies a clean, open and simple floor plan with just the essentials. Exposed wood beams anchor the space, neutral tones of white and gray provide subtle accents throughout, and natural light permeates through west facing windows.
The NKT space brings bright blue and red accents together with exposed wooden beams and an open, angular layout to complete its refined industrial look.
