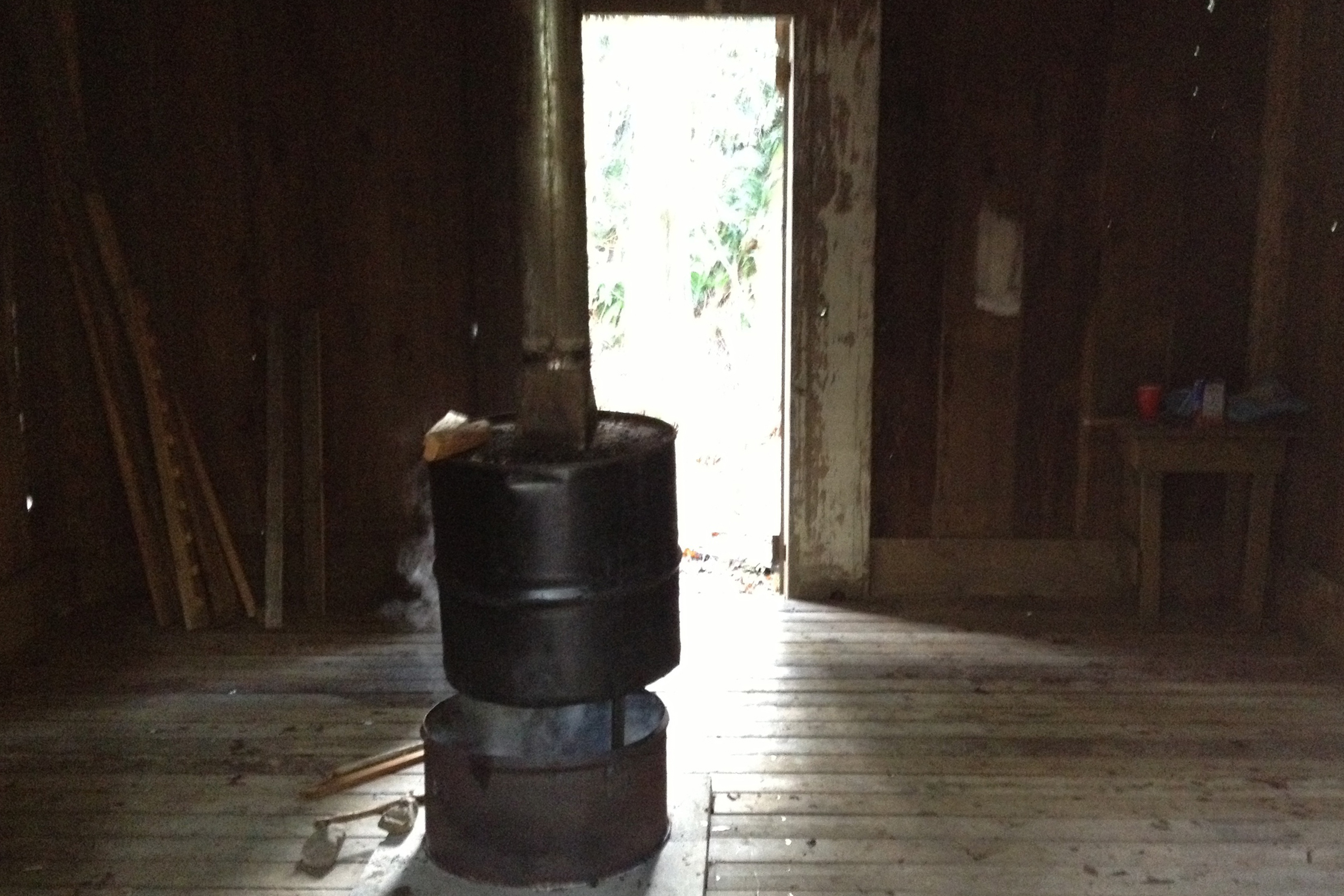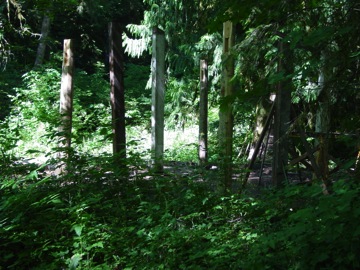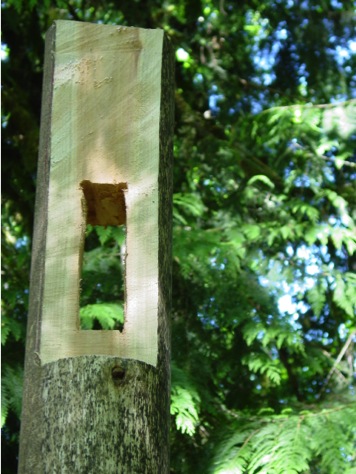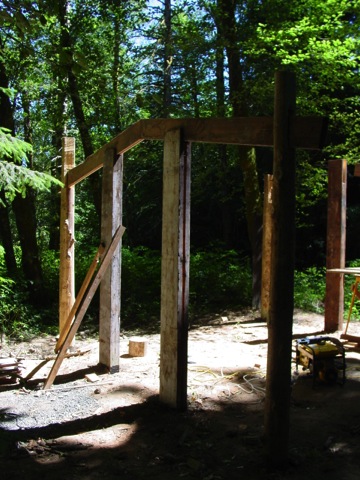Meadowlark
Built 35 years ago, but left to the wild shortly thereafter, Meadowlark was generally unattended for years. In an effort to create additional indoor/outdoor event space, the existing porch and front wall were removed to make room for a new 12'x32' Ipe deck and two eight-foot sliding doors that allow the users to experience the space seamlessly when in use and the building to be shut down when not.
PROCESS
The Longhouse
An ongoing eight-year project, the longhouse is an experiment in problem solving, creativity and patience. Originally constructed without any metal fasteners out of exclusively salvaged materials, the building is an expression of the environment it exists in, the people who built it and the process that brought it to fruition. Based on the Haida Longhouse found further North, the original construction sought to mimic the old assembly techniques, including notched connections and excluding the use of any metal fasteners. Experimentation eventually gave way to practicality, as a salvaged tin roof was installed to ensure the longevity of the structure and a proper double wall chimney replaced a makeshift wood attempt, following a potentially disastrous fire. Over the course of the project, building materials came from a variety of sources, including an existing deteriorating shed on the property that was dismantled, the Enterprise Building, a warehouse that had recently been redeveloped, Aurora Mills Architectural Salvage and Craigslist.
INSPIRATION
PROCESS


































