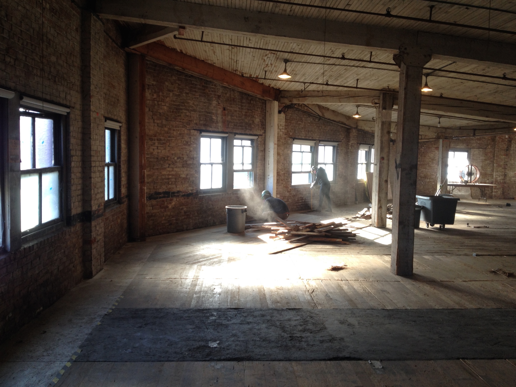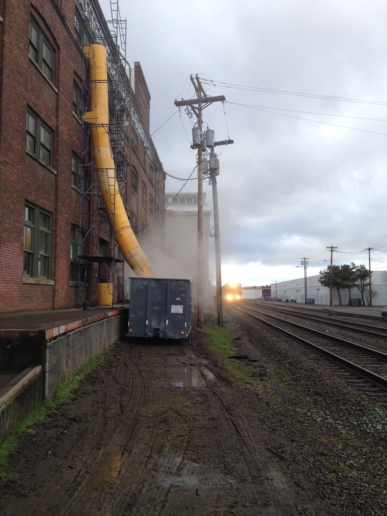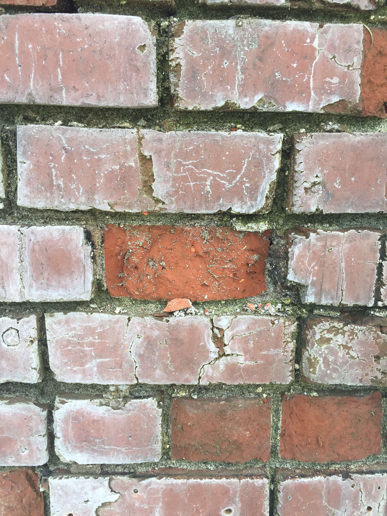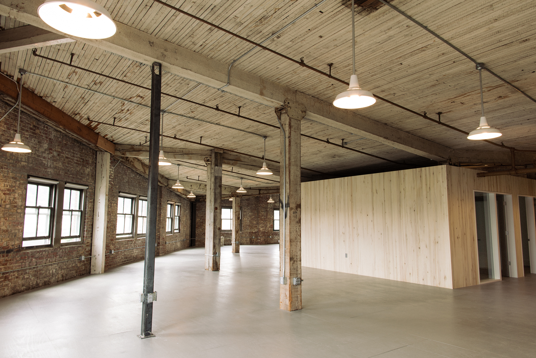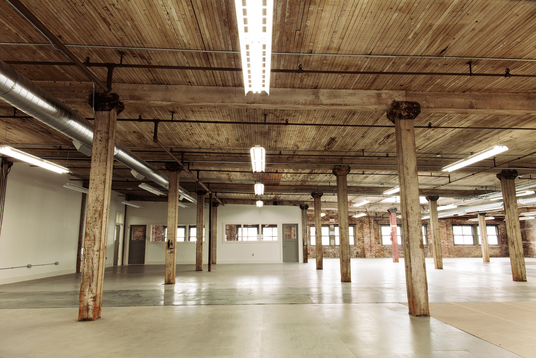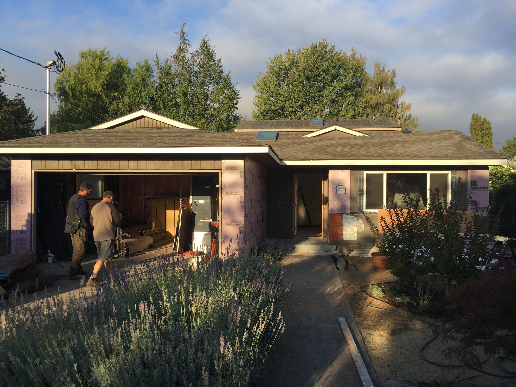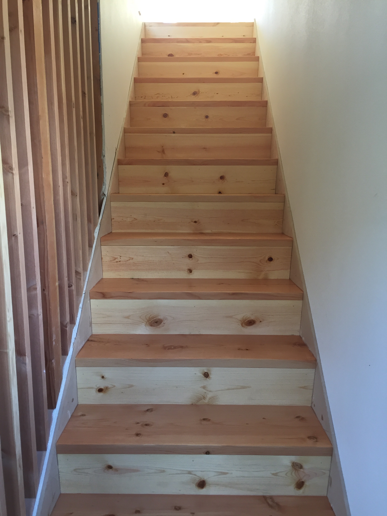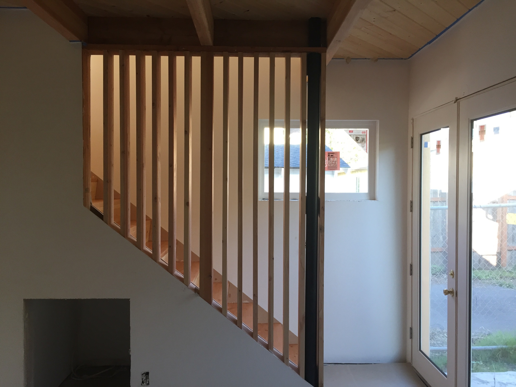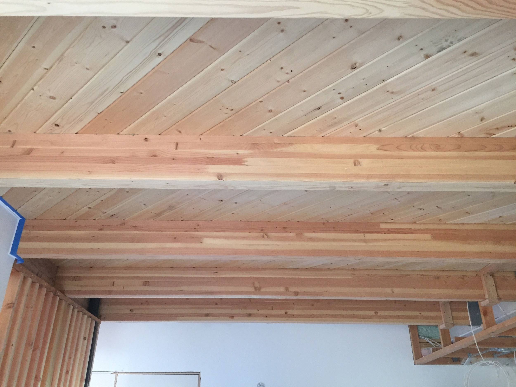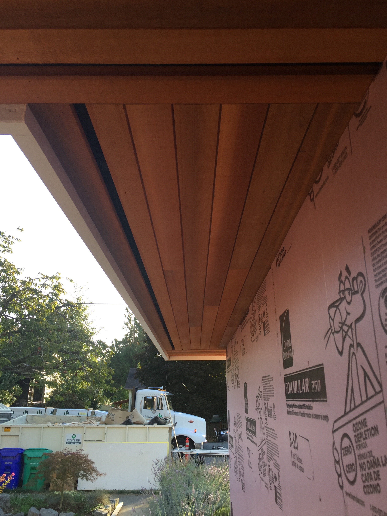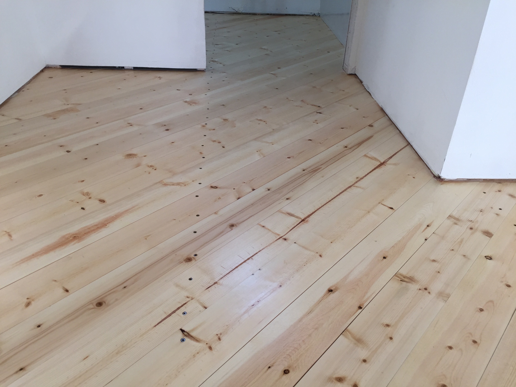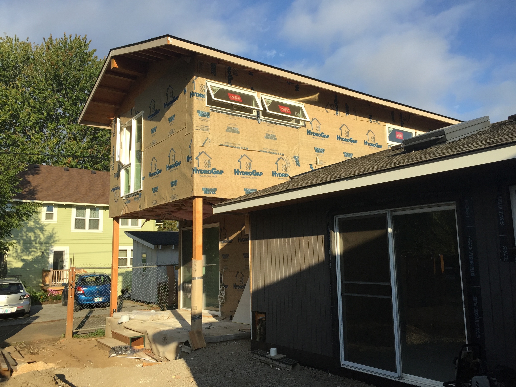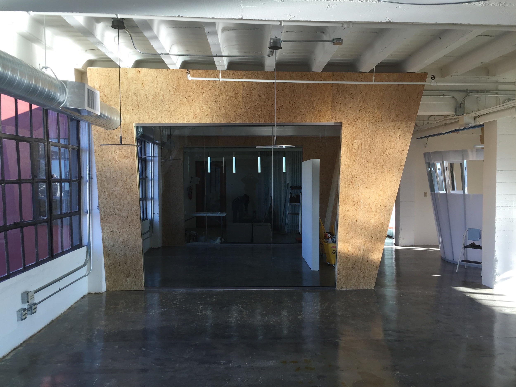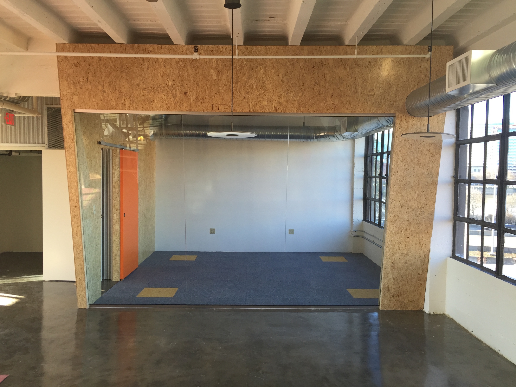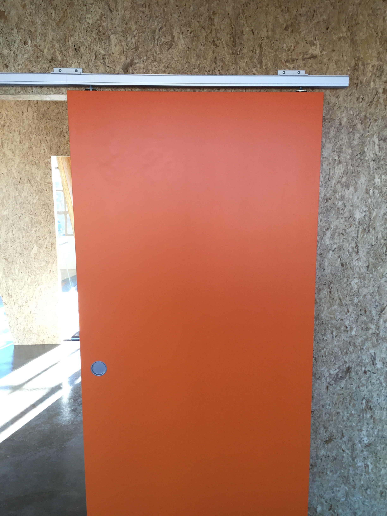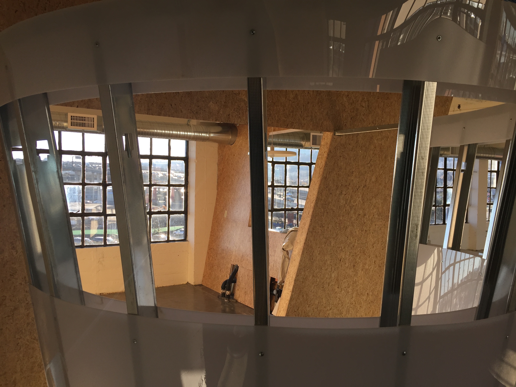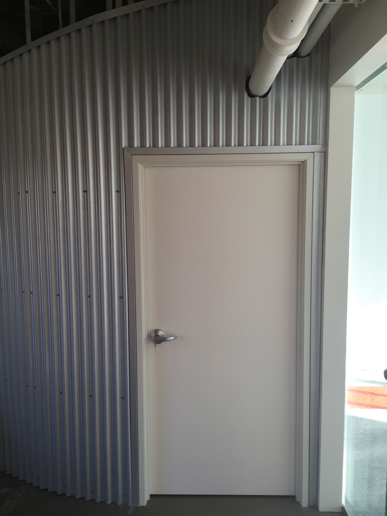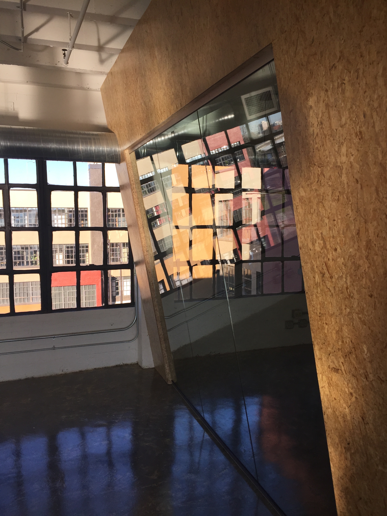R&H Construction Co. is putting the finishing touches this week on One North, an 116,000-square-foot office project in Portland's North Williams Avenue corridor.
Schoolhouse Electric
We recently completed construction on the 4th floor of the Schoolhouse Electric Building in North Portland. Working closely with the building owner in a design-build capacity, the project is the product of constant, ongoing communication. Design details were reviewed and generated onsite, together. The result is a fantastic new space for the Schoolhouse Electric factory that contrasts new, modern details with the existing structure in a way that accentuates both.
Here are a couple of in-progress and completed photos. More photos can be found on the Schoolhouse project page.
N Commercial
We are in the process of remodeling a 1970s ranch style house in North Portland and adding an ADU in the back. In the main house, the primary goal is to open up the living spaces to create visual and literal connection. The dining, kitchen, and living room walls were all removed to expand the kitchen and allow the functionality to bleed together. Cabinets should be arriving next week.
In the ADU, we are applying many of the lessons from the B3 Project, to create a comfortable, warm feel in a small space. Exposed ceilings and finished structural floors will be familiar details.
"Office Buildings a New Twist on Portland's Rapidly Developing North Williams Corridor" →
One North project featured on Oregonlive.com.
"Peek Inside North Portland's Inventive Mixed-use Project" →
One North project featured in the Portland Business Journal.
Empirical
Here are a couple quick shots of the Empirical office buildout we just completed. They move in soon!
