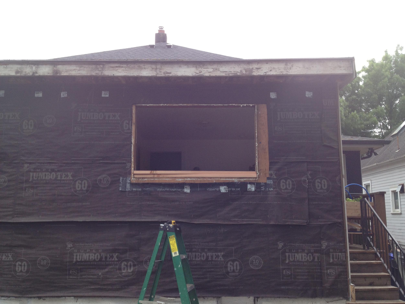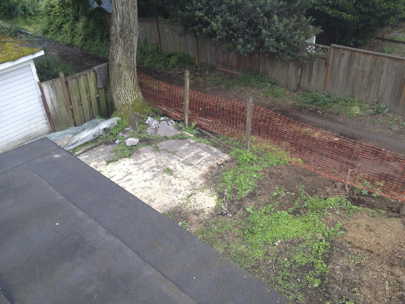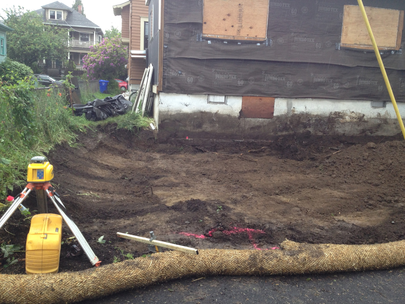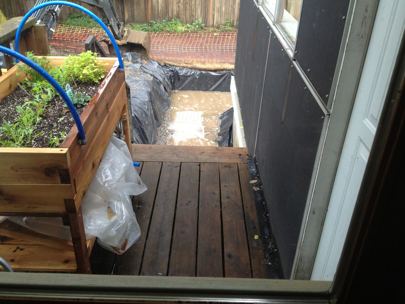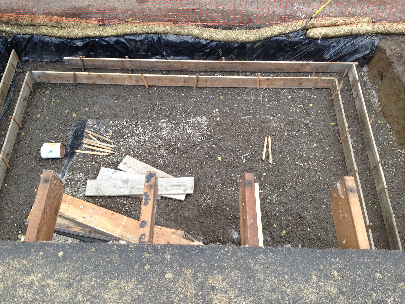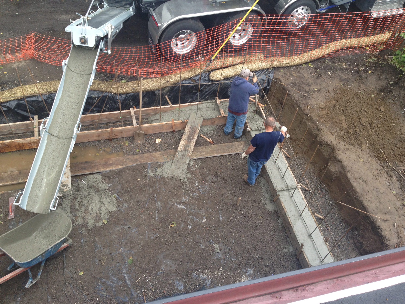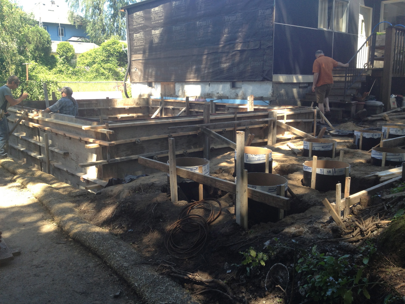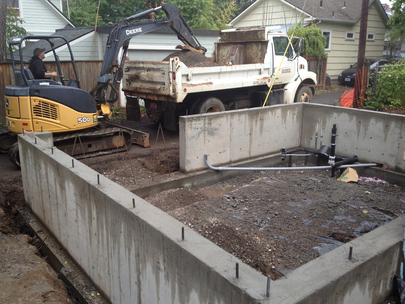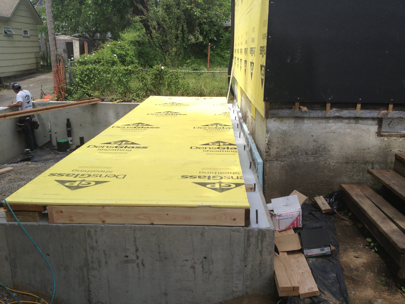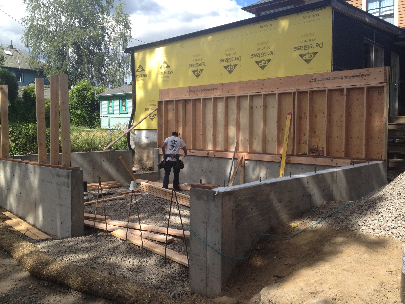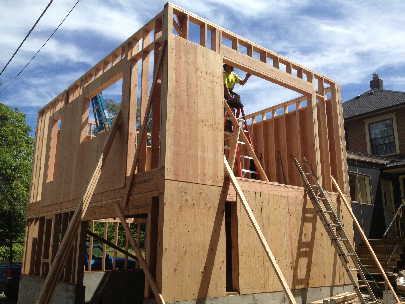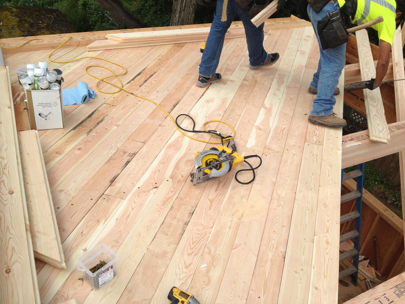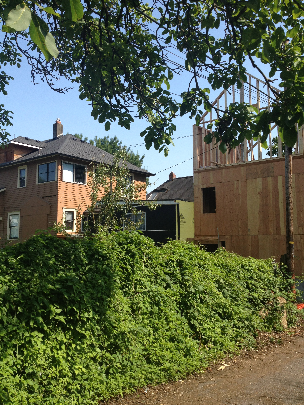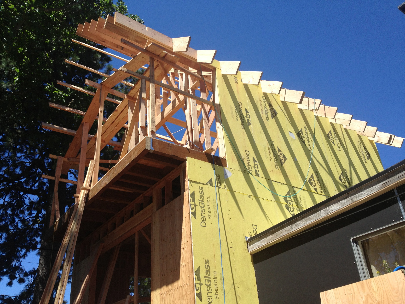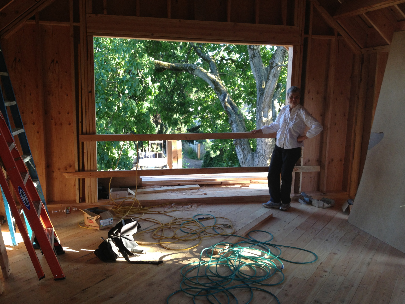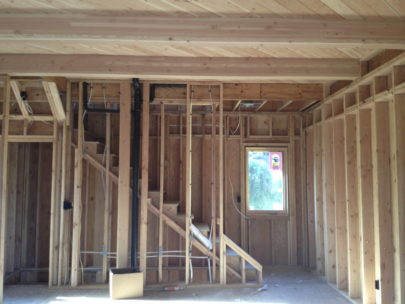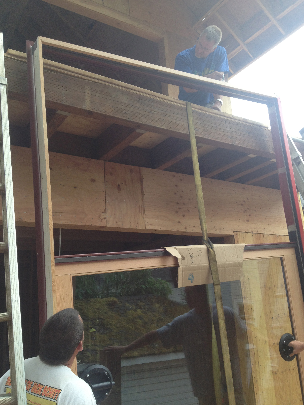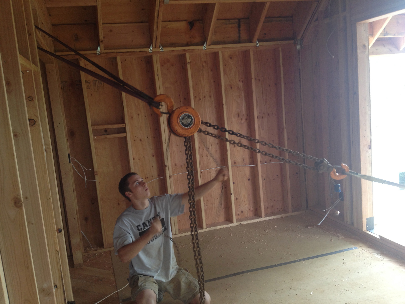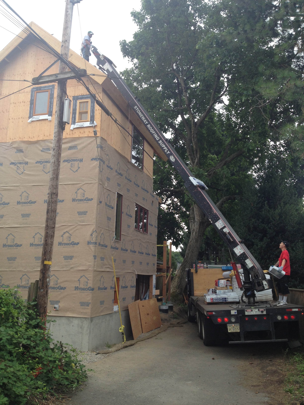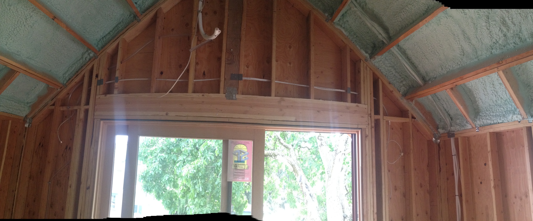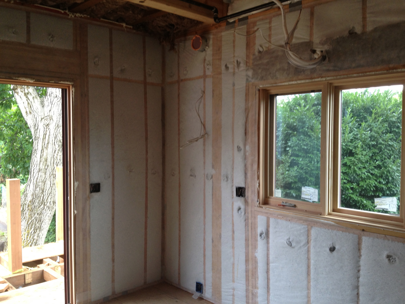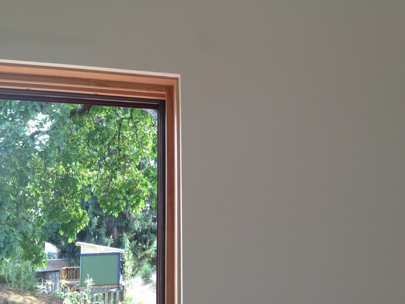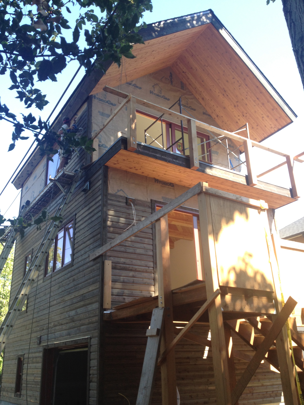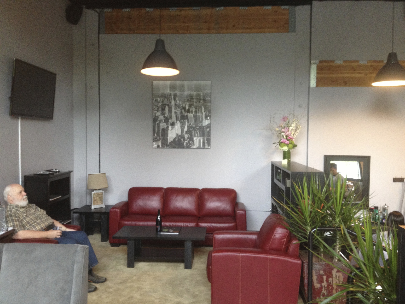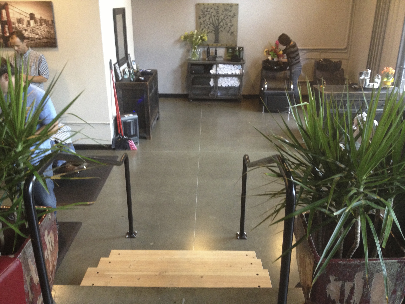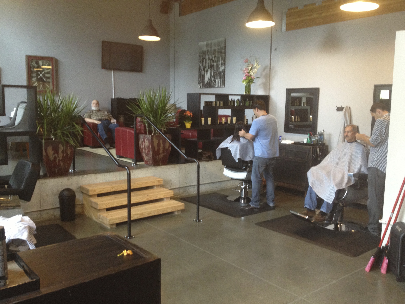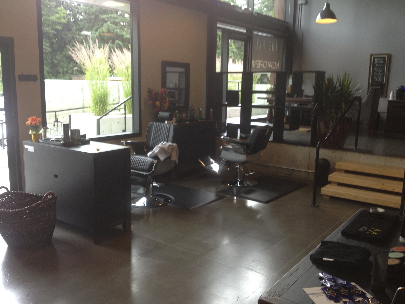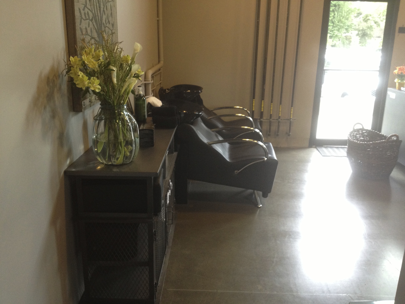Since the last post about the Fremont-Williams project, an enormous amount of work has gone into the design, permitting, and development of the project. There are several tangible results of that work to share today; one, excavation has started on our partner project, The Radiator, and two, a comprehensive website is now active and browsable. Groundbreaking on a construction site is always exciting for obvious reasons, but the unveiling of the website also has significant ramifications for the project, particularly with regards to leasing. Moving forward, potential tenants will now be able to learn about the development, find the appropriate contacts to engage in further conversations, and explore which groups are already planning to move in. To that point, the website also acts as the first announcement of our partnership with Instrument to be a primary tenant in the East building. As a digital based creative agency, Instrument represents the type of tenant we are excited to work with. They are a local business doing genuinely innovative work with an impressive variety of regional and national companies. We encourage you to visit their website to learn more. And, if you have a business looking for office space, know of one that is, or are just curious, please visit our website - onenorthpdx.com.
Borthwick 3rd Unit Progress Photos
Since the end of May, we have been dutifully working on the Borthwick 3rd unit. In about a month it will be complete and there will be an open house so you can see everything in person. In the meantime, here is a smattering of progress photos to whet your appetite. Enjoy!
"Fre+Will Dock: The Inside Story" →
Fremont-Williams project Q & A in Sustainable Business Oregon.
"Fre+Will Dock Developers Hope for a NoPo Sustainable Landmark" →
Fremont-Williams project featured in Sustainable Business Oregon.
Fix Barbershop - Complete
The Lake Grove project is really several projects combined in one. The space on the east side of the shopping center is complete and occupied by a new business, Fix Barbershop. To achieve aesthetic and budget goals, much of the structural materials, including concrete floors and glulam beams were left exposed as finished surfaces.
It was a pleasure to work with the building ownership and Fix owner Chris Casale to complete the industrial style space.
Trees: Removal and Repurpose
Trees located on desirable urban lots often fall victim to the needs, real or perceived, of developers and homeowners looking to build. In the case of the Borthwick 3rd unit, the original design was refined with input from several arborists to retain a significant, beautiful old Black Walnut, but a Hawthorne and smaller Black Walnut both had to be removed to make room for the new dwelling. See before and after pictures below.
However, in the spirit of repurposing whenever possible, sections of both trees were saved and re-milled. The hawthorne will go to a wood obsessed, furniture building friend who brought his version of an "Alaskan Chainsaw Mill" to complete some rough milling onsite. The black walnut was milled on site with a more sophisticated "Wood-Mizer" portable mill into 1 1/2" thick slabs. These slabs will air dry until ready for final planing into stair treads for the new unit.
Approved!
We picked up the permit for the Borthwick 3rd unit recently. As anyone who has legally completed any type of construction project, large or small, will attest, the lead up to and subsequent submittal into the permit process is just that, a process. For this project, the process was especially involved as we negotiated a building code appeal, a reconsideration of said appeal, check sheets, design revisions, and the inherently complicated nature of adding a third unit to a duplex, rather than starting from scratch. We owe a debt of gratitude to the designer, Kai Yonezawa, for helping to guide us at each step of the way.
"North Williams developers open up about plans for FreWill Dock across from New Seasons" →
Fremont-Williams project announcement covered in the Oregonian.
Fremont-Williams Development
The Fremont-Williams project is quickly taking shape. Although real estate development is a marathon and not a sprint, the process is certainly beginning to accelerate. The Radiator building to the North is in design review, 50% schematic drawings are complete for the East Karuna building, the West Karuna building schematic work is in progress, and we are in the process of collecting preliminary construction pricing. All the while, we have been researching and evaluating an EcoDistrict concept that will capture waste heat from New Seasons and serve all of the buildings.
Once completed, there will be a 105,000sf, three building infill development designed around a 14,000-sf courtyard of inviting, versatile public space that both building tenants and neighborhood groups will use for work, play, connection, and communication. The intent is to provide a central social hub for the community.
urrently, we are at a pivotal time in the development process as conceptual design, loosely defined budgets, and general assumptions evolve into realities and measurable components of the pro forma. As a project that aims to reconcile the challenge of creating a building with an iconic design, devoted community space, and aggressive energy reduction measures with the sometimes competing goals of replicability and financial return, this development offers less margin for error when striking the appropriate balance in the pro forma. However, we embrace the challenge and are humbled and thrilled to be a part of this project.
The best place to find more information about the project is on the tumblr page, which is up and running: here.
Lake Grove Construction Begins
Earlier this month, the permit for the work on three tenant improvements at the Lake Grove shopping center was issued without event. Last week, we began with concrete removal and groundwork plumbing. Monday, the concrete trenches were in-filled and yesterday the steel framing was completed. Even over the course of a single week, it is amazing the way that a space can transform. There will be minimal visual change over the next week and a half as the rough plumbing, mechanical, and electrical work is completed, but, following that work, sheetrock will go up and the spaces will begin to take shape. Look for another update then.
New Office
Who we choose to work with, and who we choose to work around, has a direct influence on the quality of our product and our lives. Owen Gabbert LLC is lucky to have a desk at the office of Kaiser Group Inc. Not only are the members of Kaiser Group and Path Architecture friendly and welcoming, they are also excellent partners in the upcoming Fremont-Williams project, as well as an incredible resource, with decades of experience in design, construction, and development. We look forward to ongoing and future collaboration.
