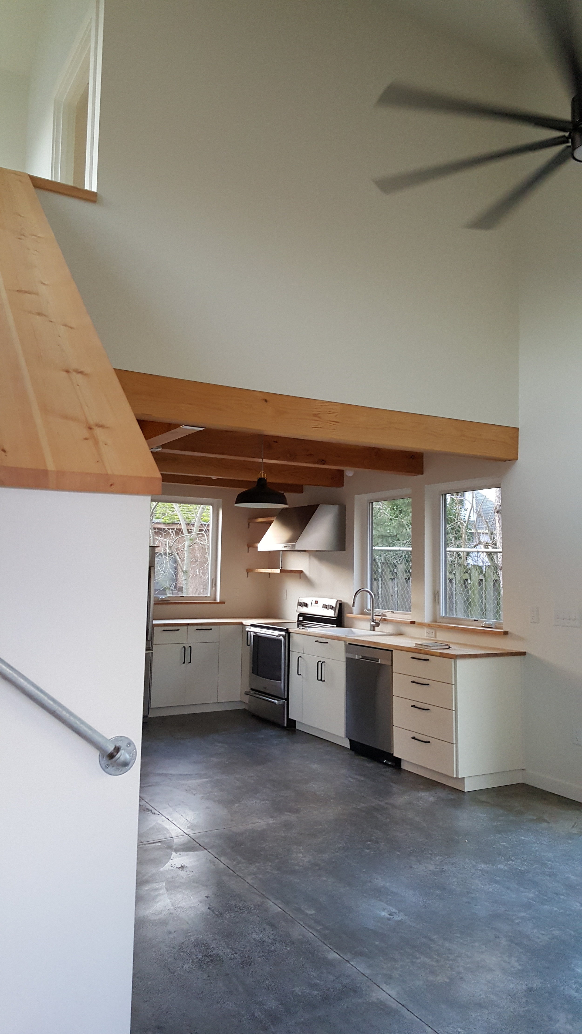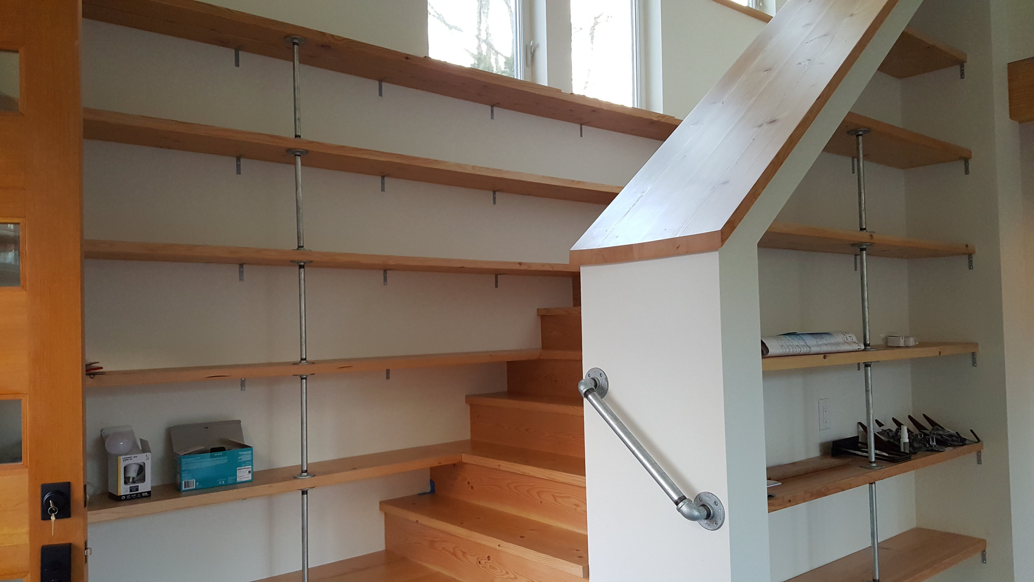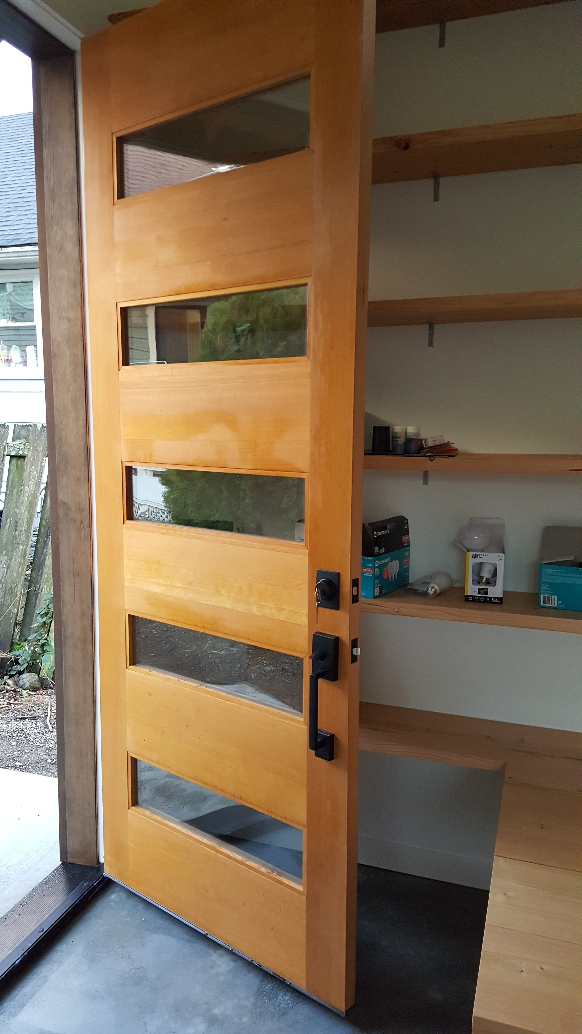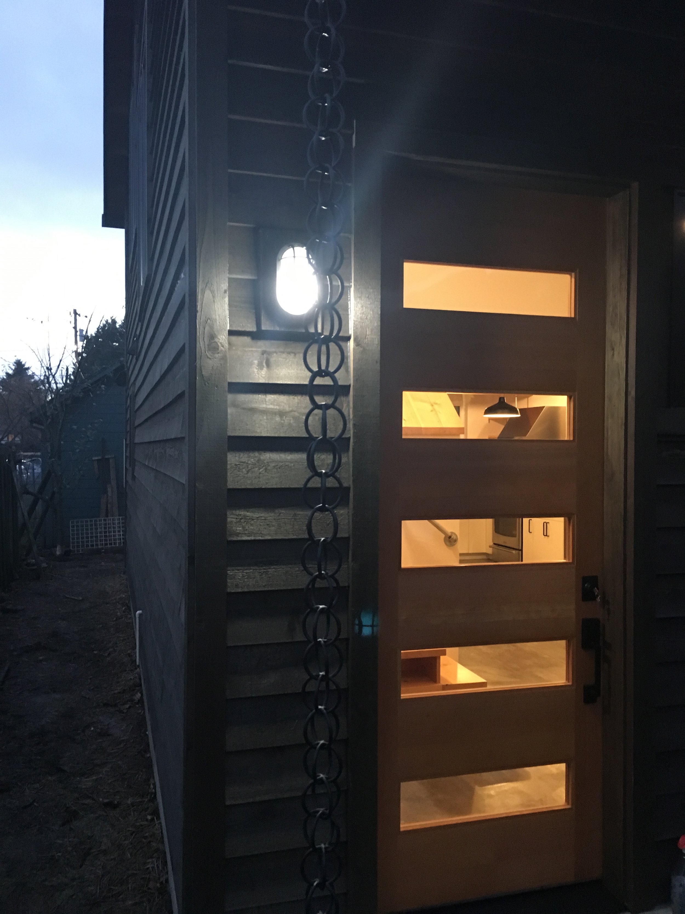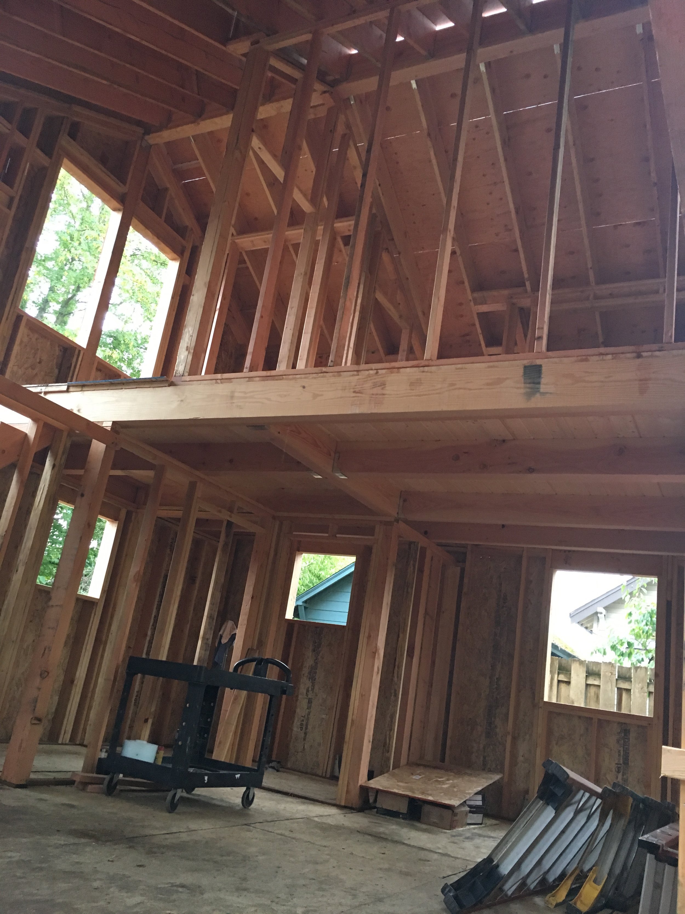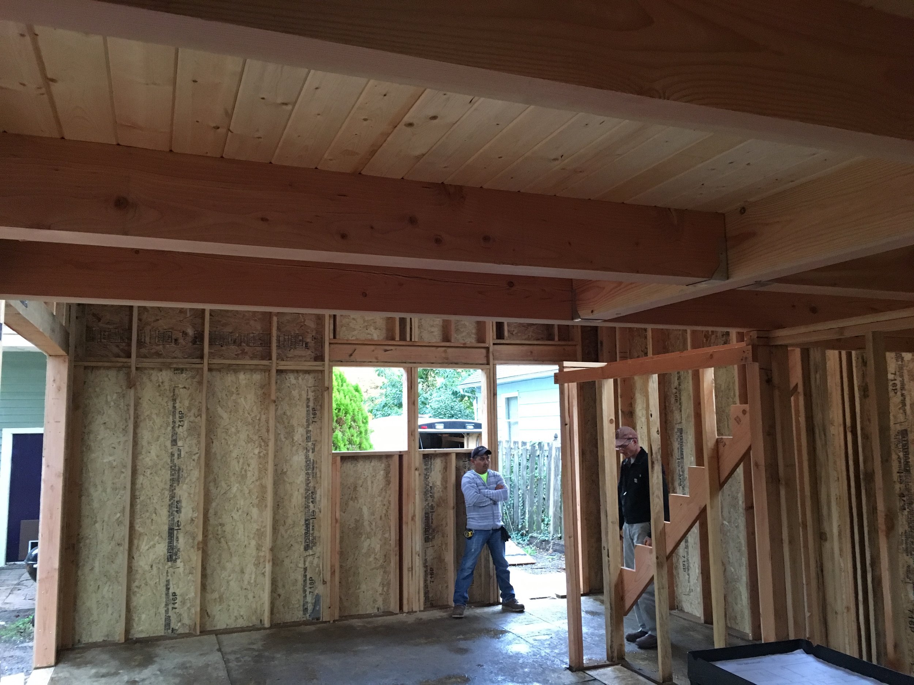Many homeowners choose to build attached dwelling units (ADUs) in order to have an extra space to spend time in, rent out or offer up to guests and family members who are visiting. The Ostby ADU, however, was built from the ground up as a new small home for a couple that wanted to move in and rent out their existing house. Owen Gabbert, LLC treated this project as a small custom home design and build project, and enjoyed working with the owners to create a final product that prioritized important elements while keeping within the budget restrictions.
The young couple knew what they wanted their new space to be like, and working with Polyphon Architecture, they developed a simple set of drawings for the ADU. Owen Gabbert, LLC got involved early in the project, and assisted in the details of a complicated financing process to develop a workable final budget together.
To meet previously required design standards, the ADU is clad in a bevel cedar siding to match the profile of the existing house. Rather than paint, the natural, tight knot material is instead finished with a dark stain. By matching the siding profile, but changing the finish and material, the ADU both blends in to the existing context and differentiates itself as new. Custom exterior elements, such as a beautiful five-panel front door, were added to enhance the unique character of the ADU.
Owen Gabbert, LLC worked with the owners on the ADU interior to create a custom open shelving system that incorporates the unit’s stairs. This uniquely integrated storage system provides ample storage for a large collection of books and becomes a feature wall for the open living space. The collective result is a beautiful, compact space that provides the owners with a one-bedroom loft upstairs and an open living and dining space below. The Ostby ADU is simple, yet well designed – with details that make this young couple feel right at home in their brand-new space.
