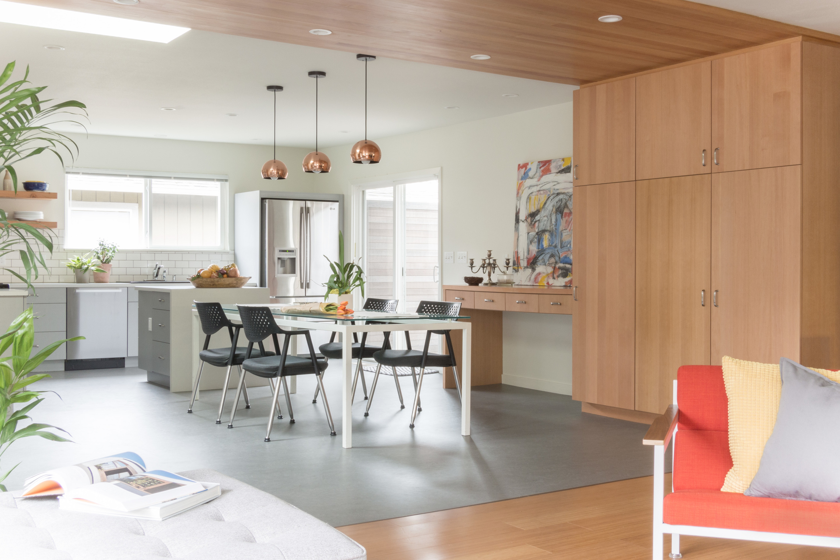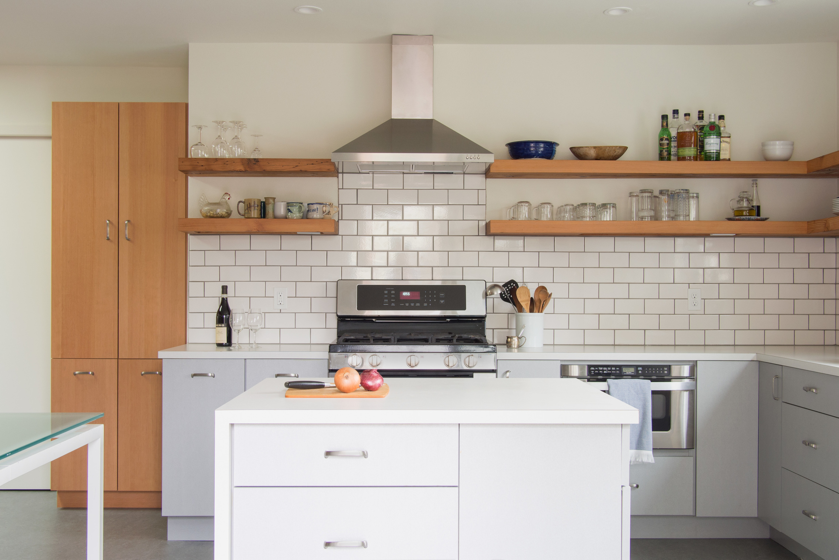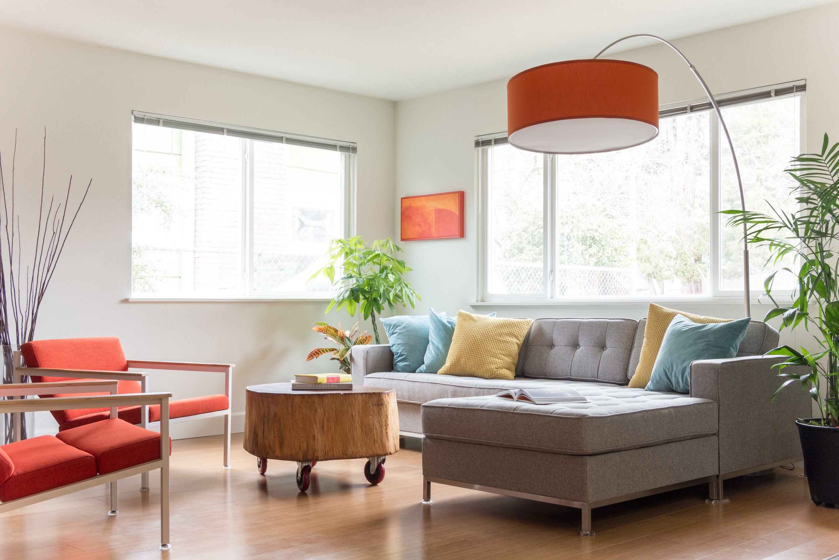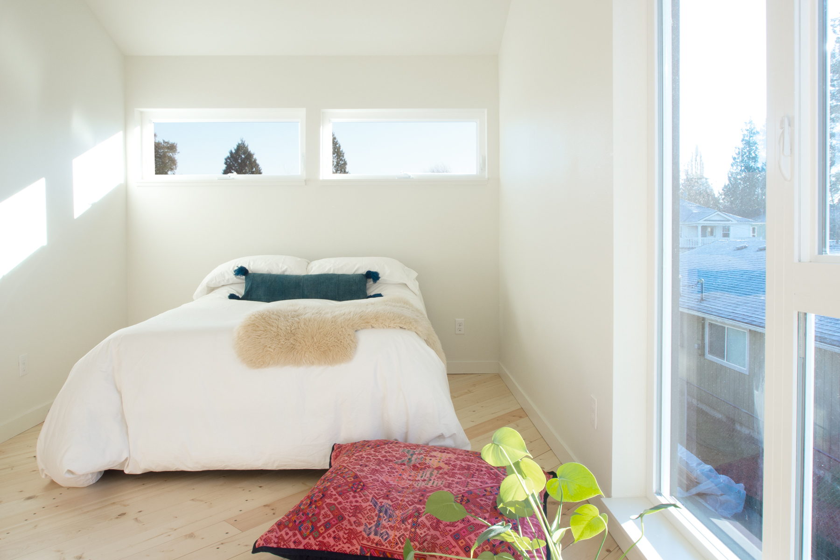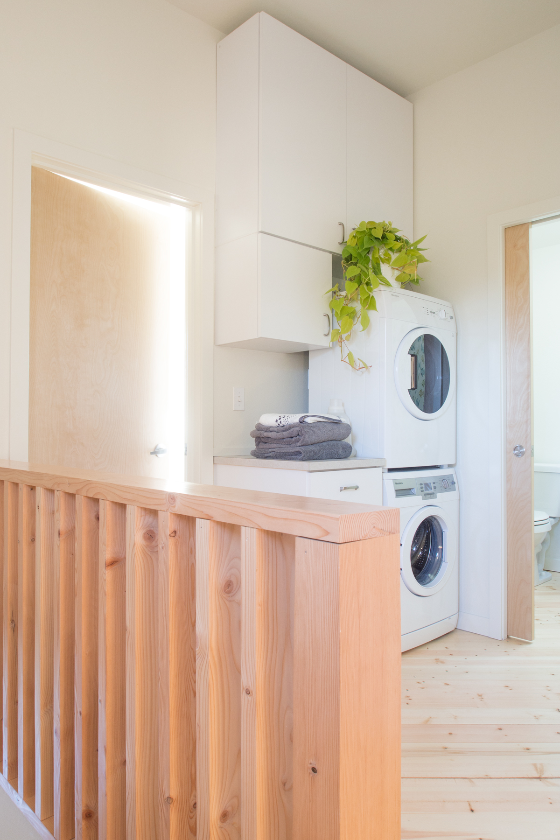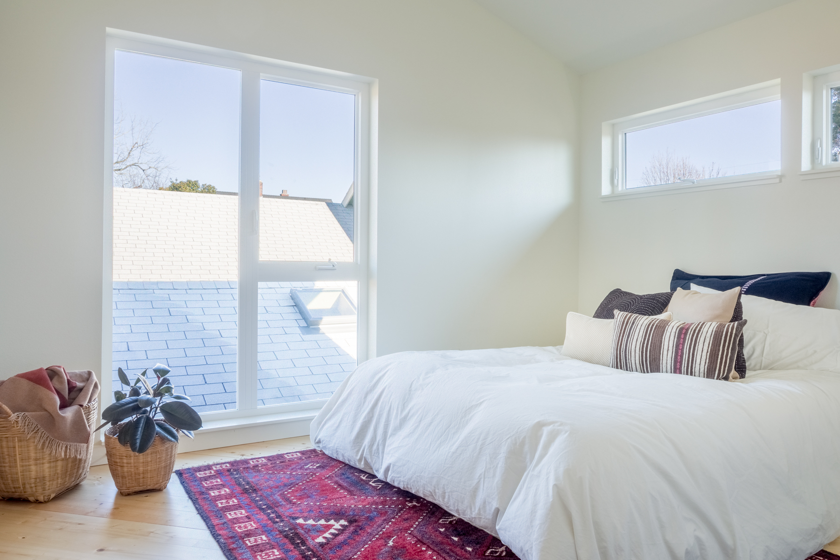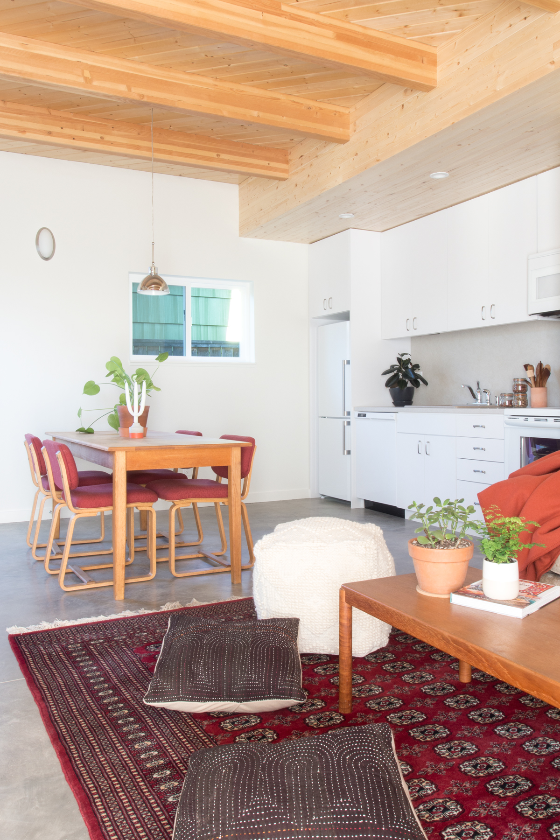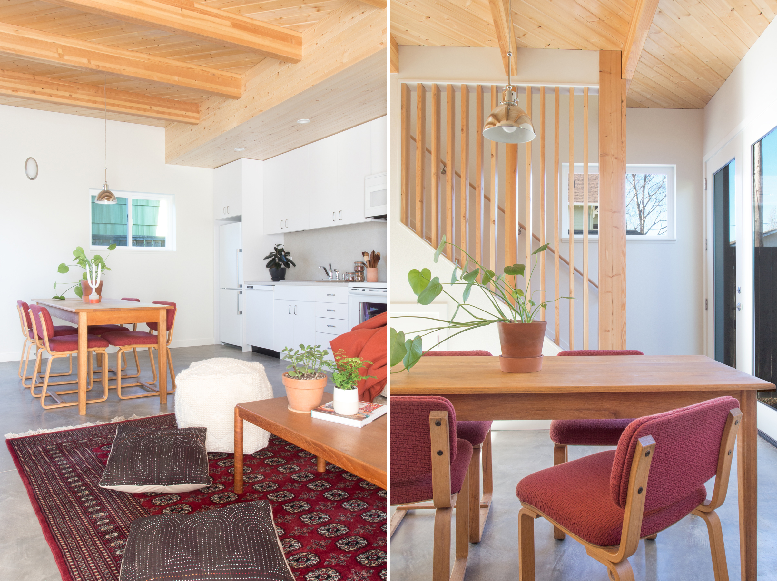We just wrapped a fun, new project in north Portland remodeling an existing house and adding an accessory dwelling unit. The main house was built in 1971, and hadn’t changed much since. The new owners wanted to update the home while maintaining its unique style, so we helped them do just that. The home received an updated exterior makeover, and has a much more open floor plan inside, thanks to the removal of some partition walls. This approach offers a much more modern feel and aesthetic, and will facilitate aging in place. We also helped the homeowners build an ADU, which helps offset their monthly mortgage while offering accommodations for future live-in care. The ADU is small in size, but big in character. Large windows on all sides offer ample lighting, and a south-facing patio offers outdoor enjoyment year-round.
If you want to learn more about this project, check out the project page for the house and ADU here.
