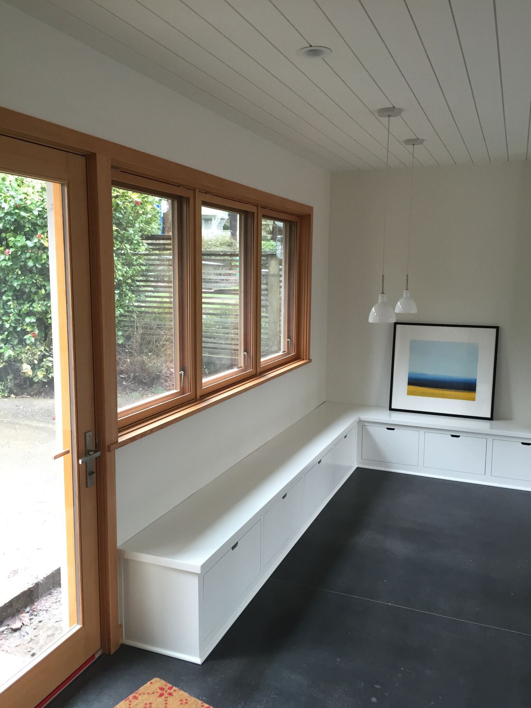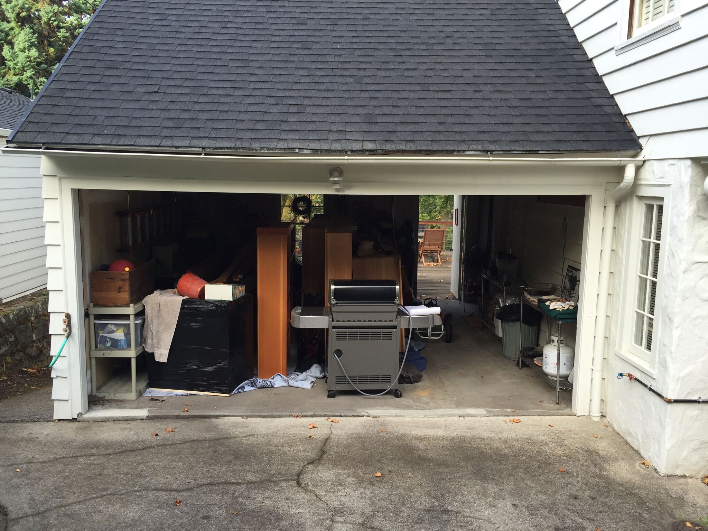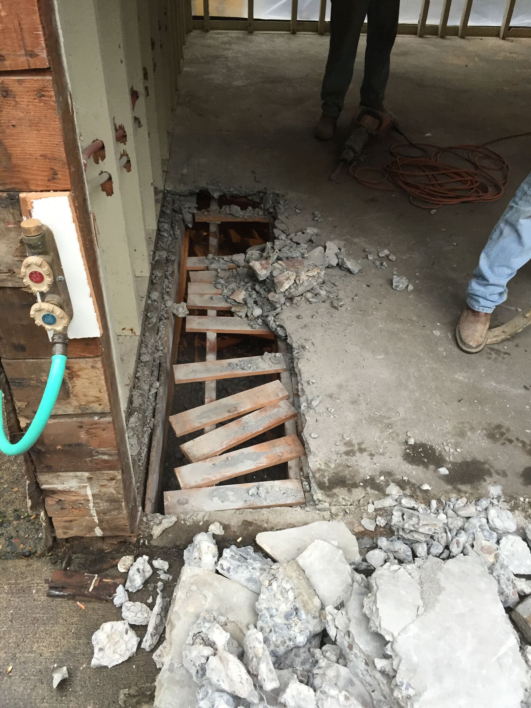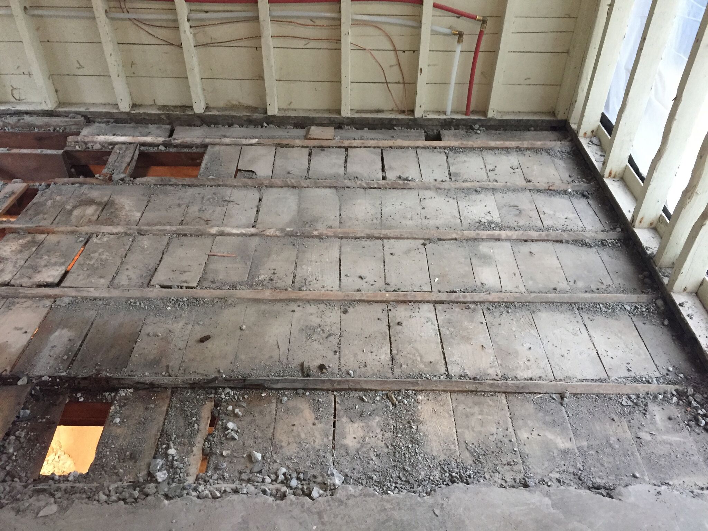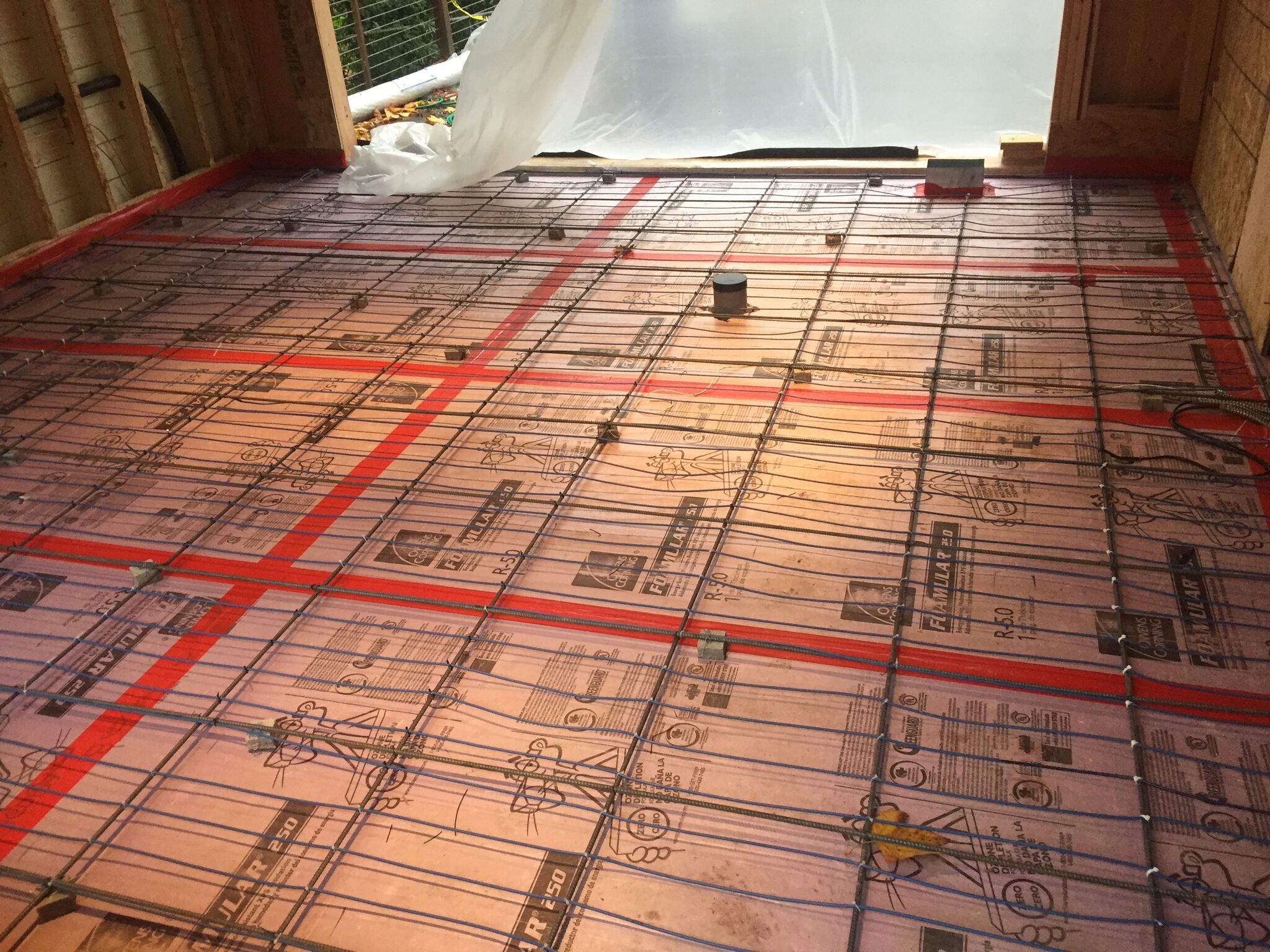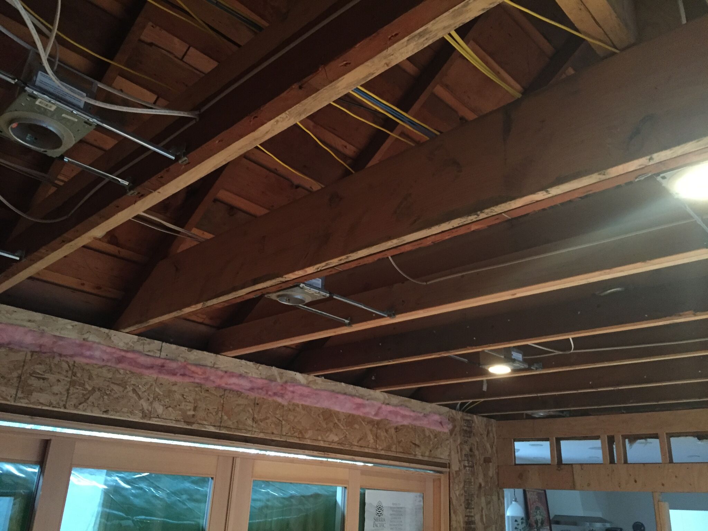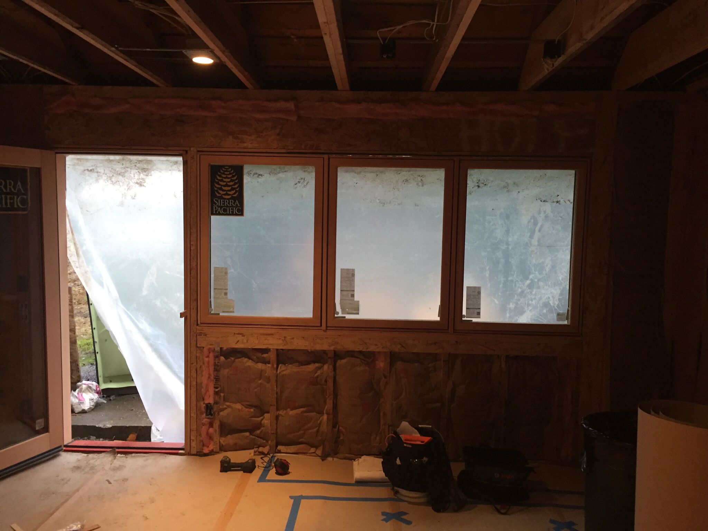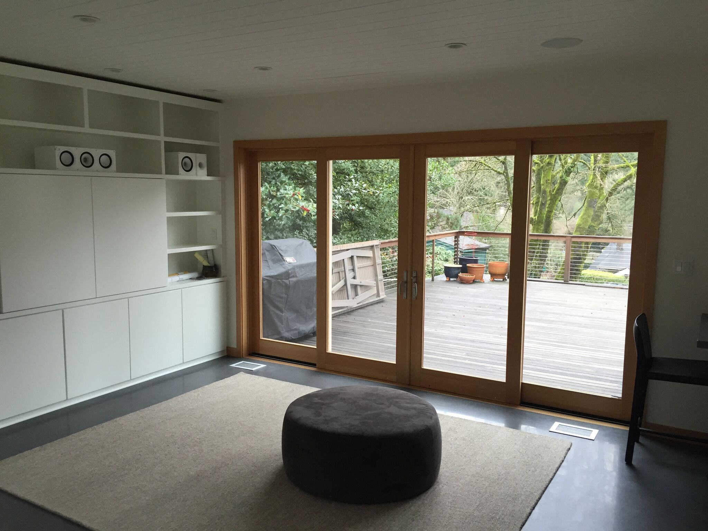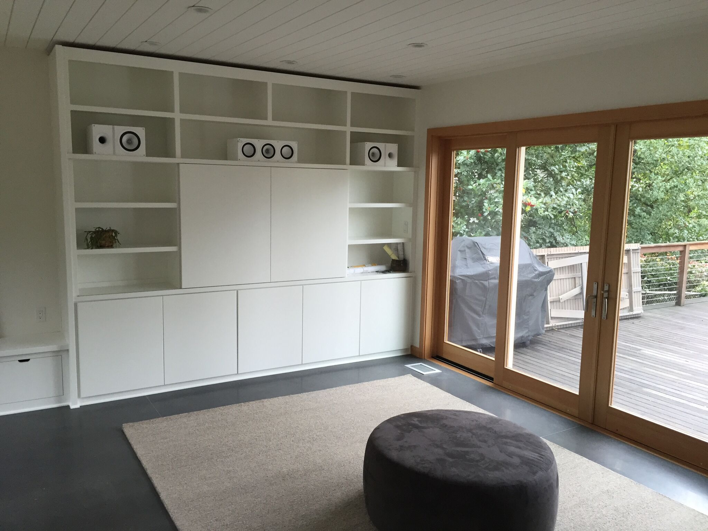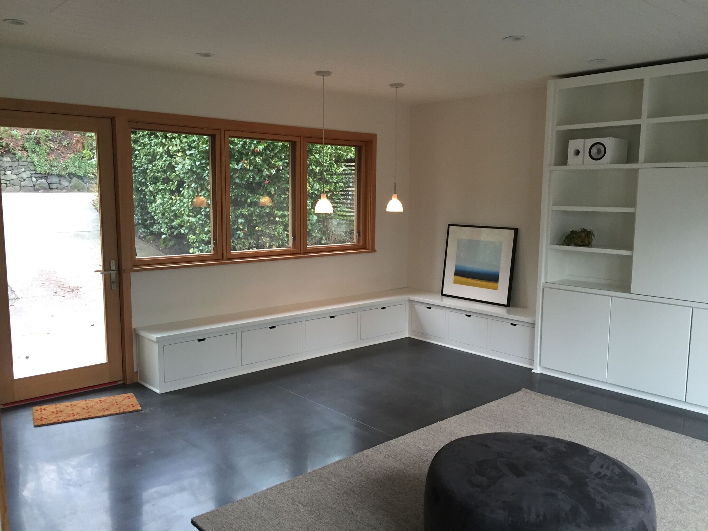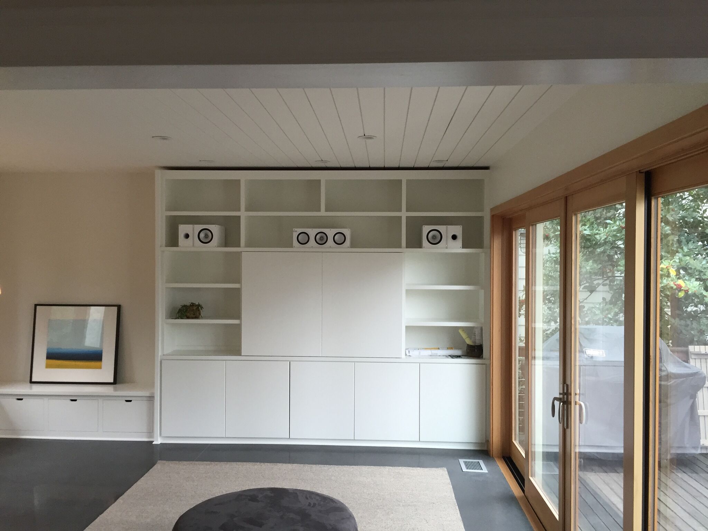In preparation for having a second child, the homeowners looked to expand their family’s existing house so that they would have more space to enjoy together. Owen Gabbert, LLC and the homeowner settled on turning the existing garage – not suitable for a car, or much else – into a functional family room that the parents and children could spend time in for years to come.
In order to turn the existing garage into a usable space, Owen Gabbert, LLC first removed old slab from the garage floor, and reframed it fully, since extensive damage underneath had rendered it entirely unsafe. Now, the garage-turned-family-room has in-floor slab heating, as well as added structure that did not exist before. The family room is bright and open; thanks to CVG fir sliding doors that open onto a large private deck. The finished room has a custom wood ceiling, built-in cabinets and connects directly to the existing kitchen. The family is happy to say that they spend most of their time in this newly functional, custom family room.
Take a look at the before and after photos here.
