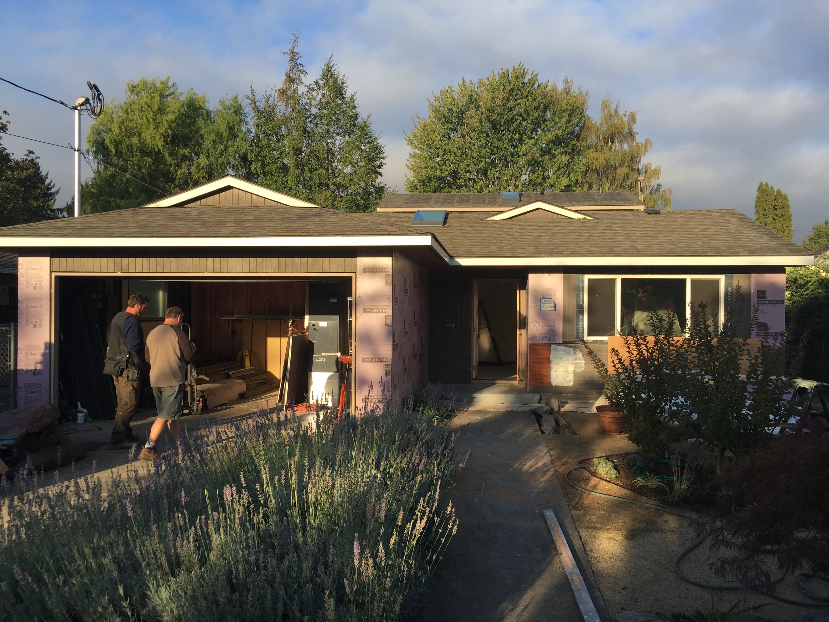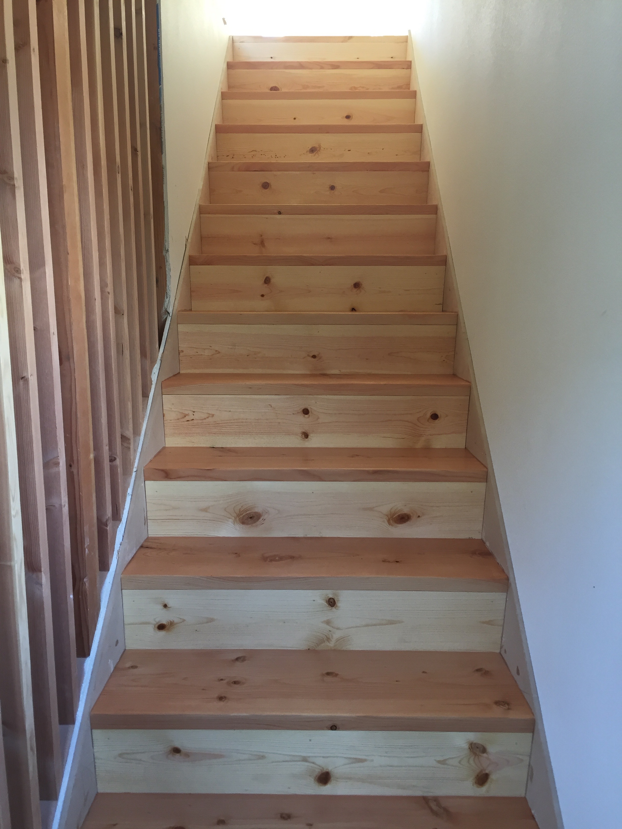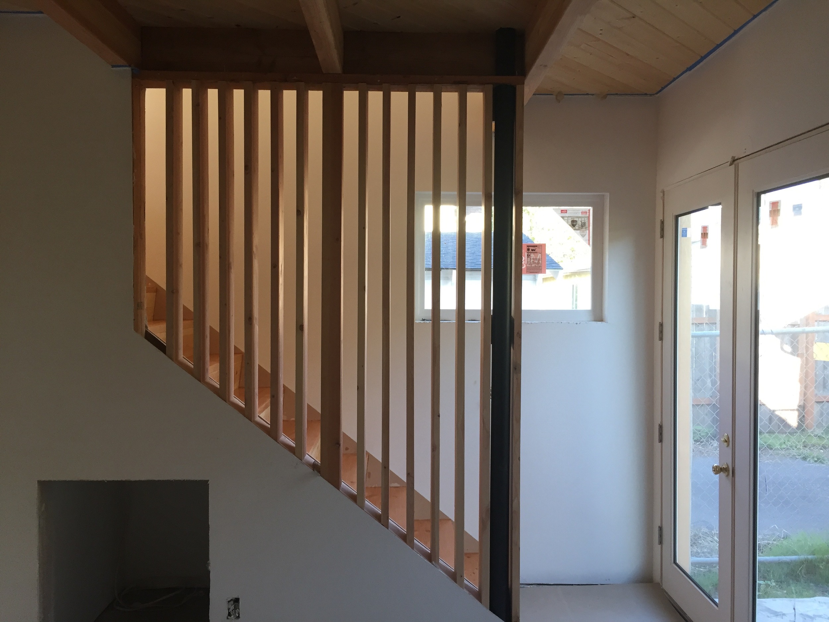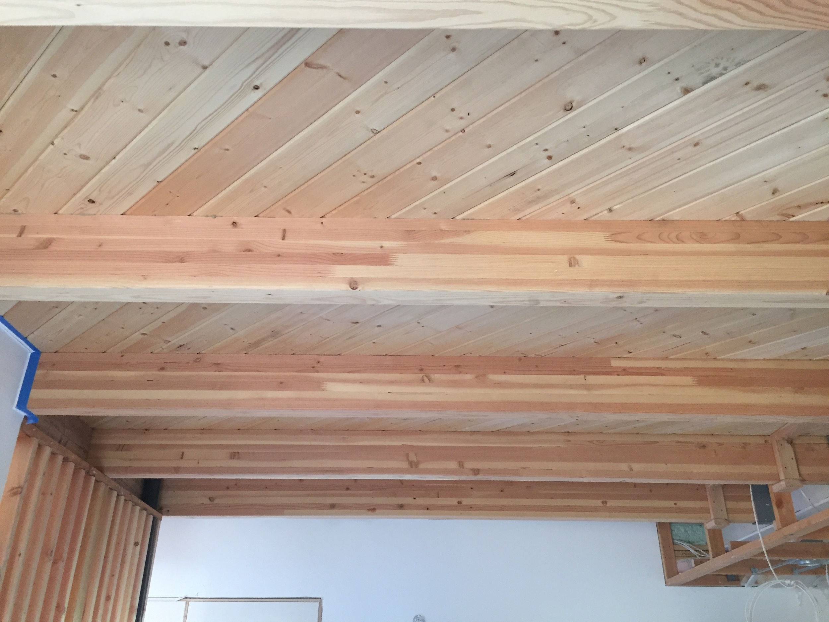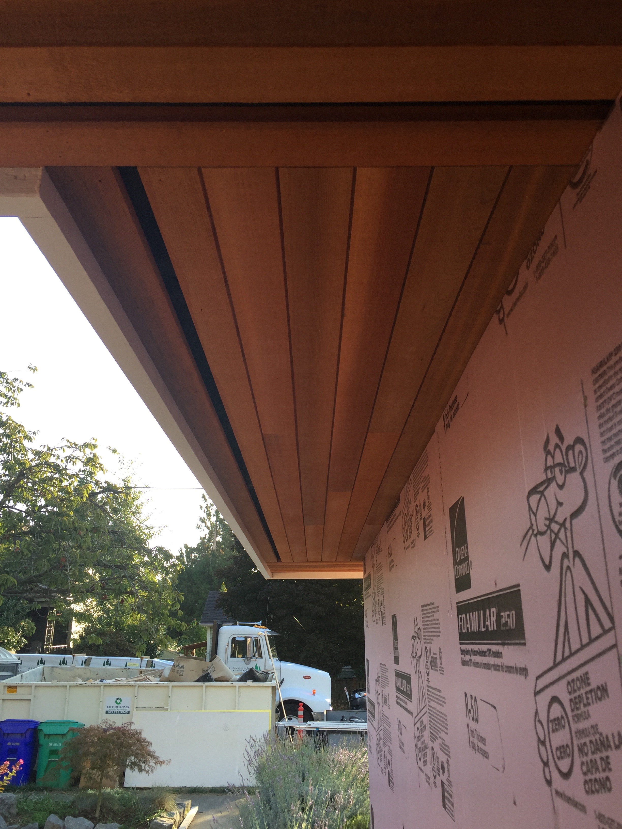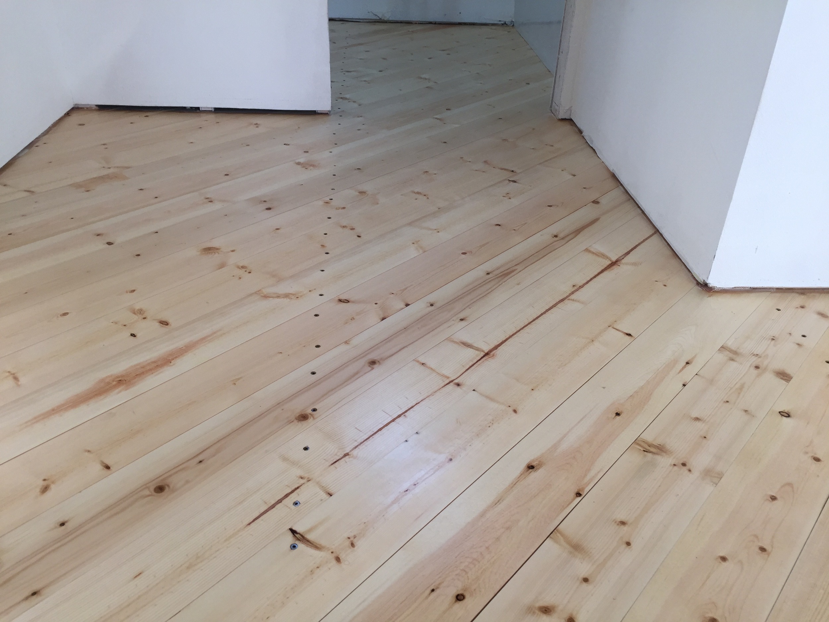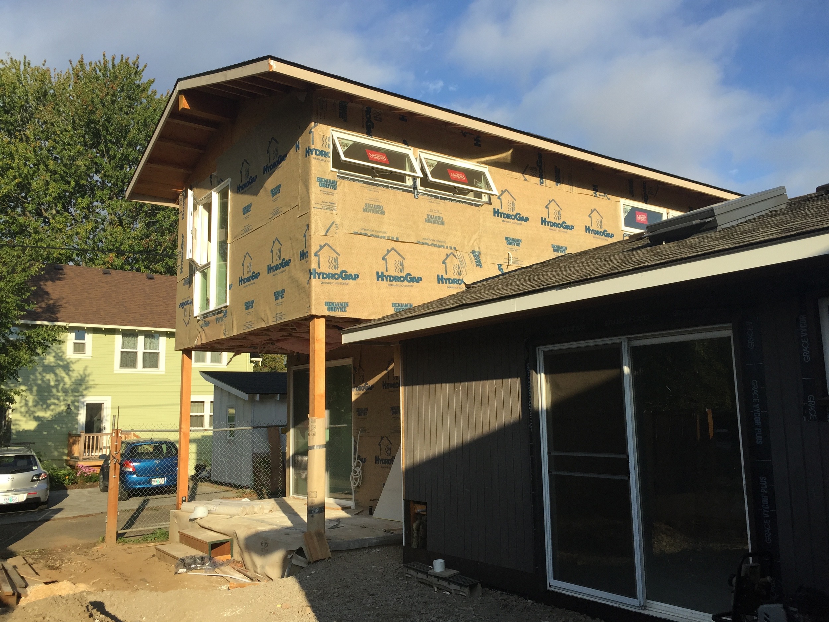We are in the process of remodeling a 1970s ranch style house in North Portland and adding an ADU in the back. In the main house, the primary goal is to open up the living spaces to create visual and literal connection. The dining, kitchen, and living room walls were all removed to expand the kitchen and allow the functionality to bleed together. Cabinets should be arriving next week.
In the ADU, we are applying many of the lessons from the B3 Project, to create a comfortable, warm feel in a small space. Exposed ceilings and finished structural floors will be familiar details.
